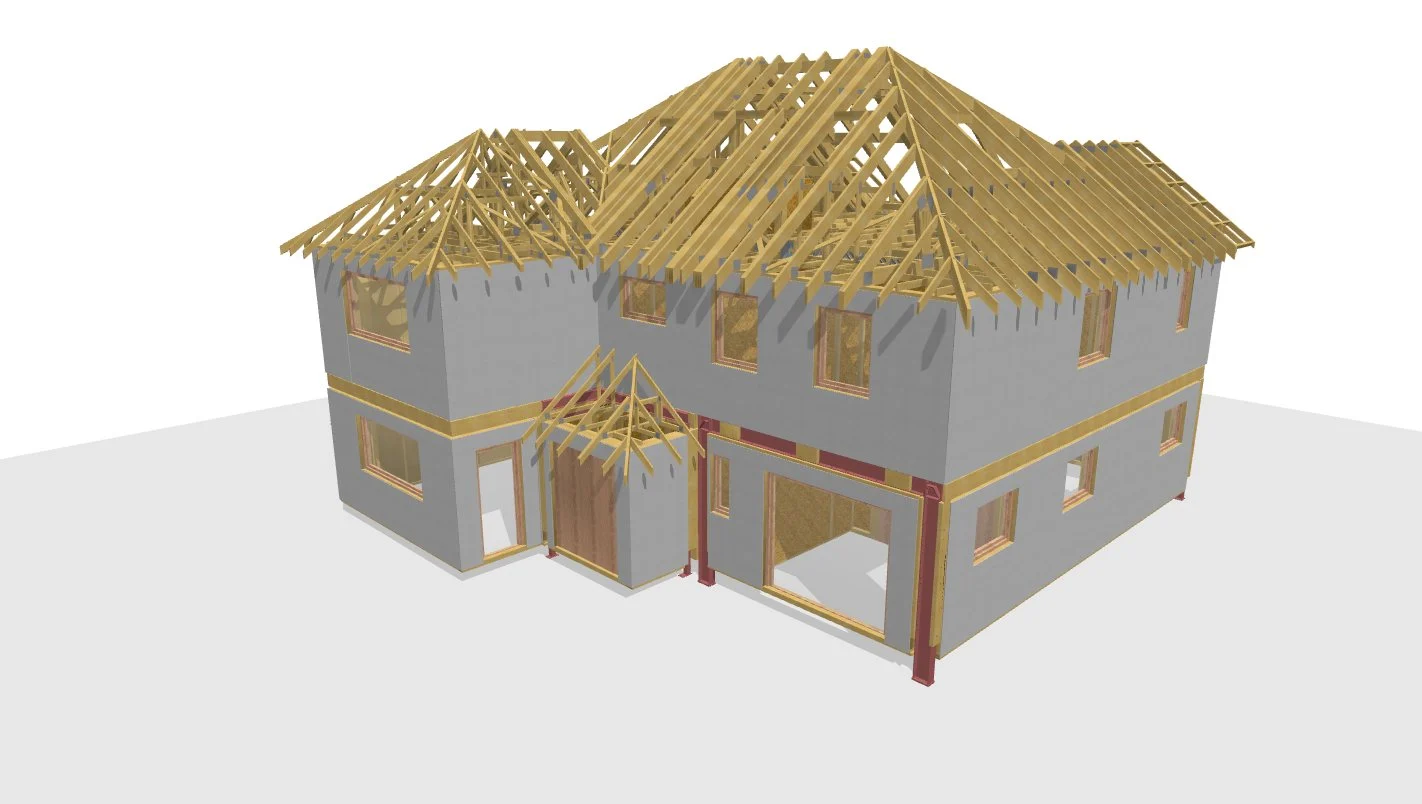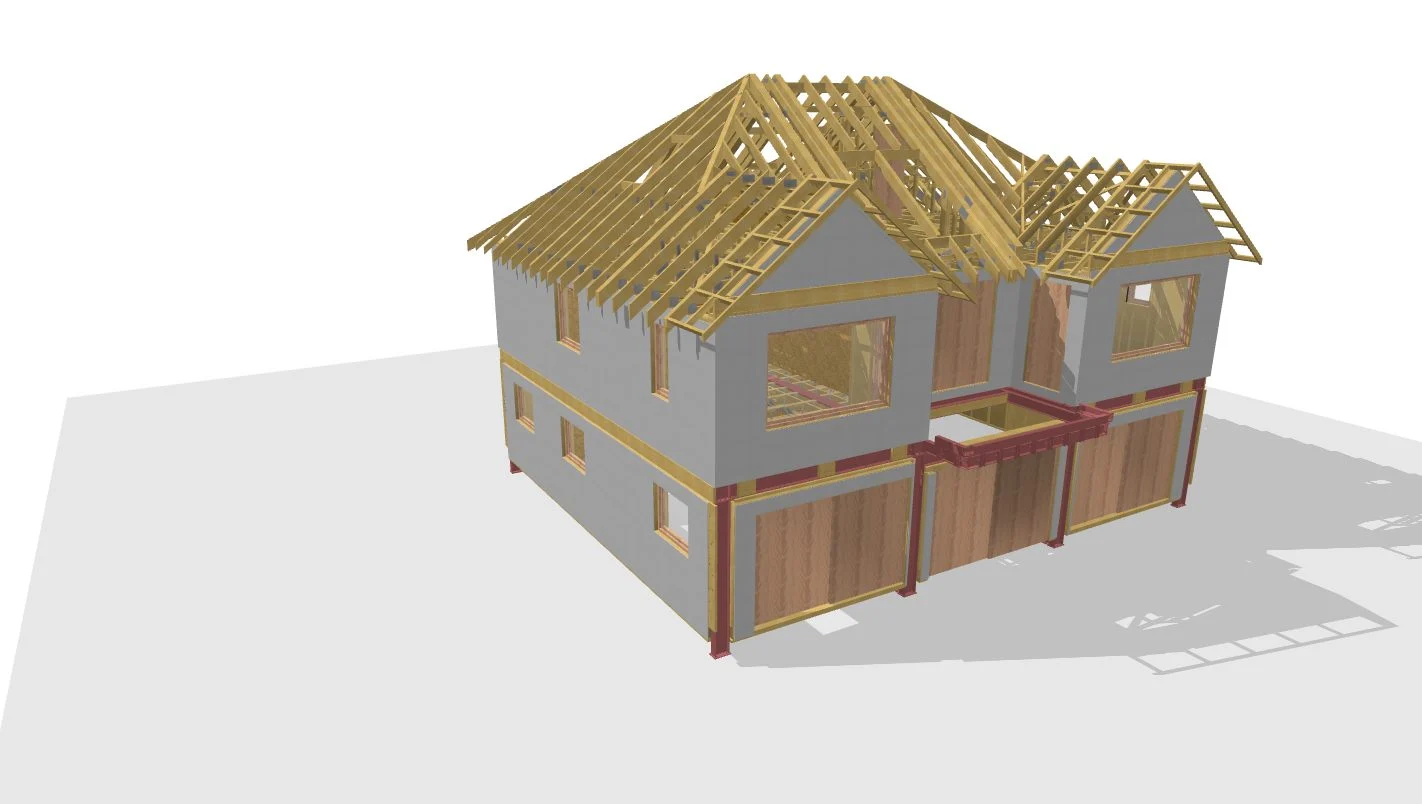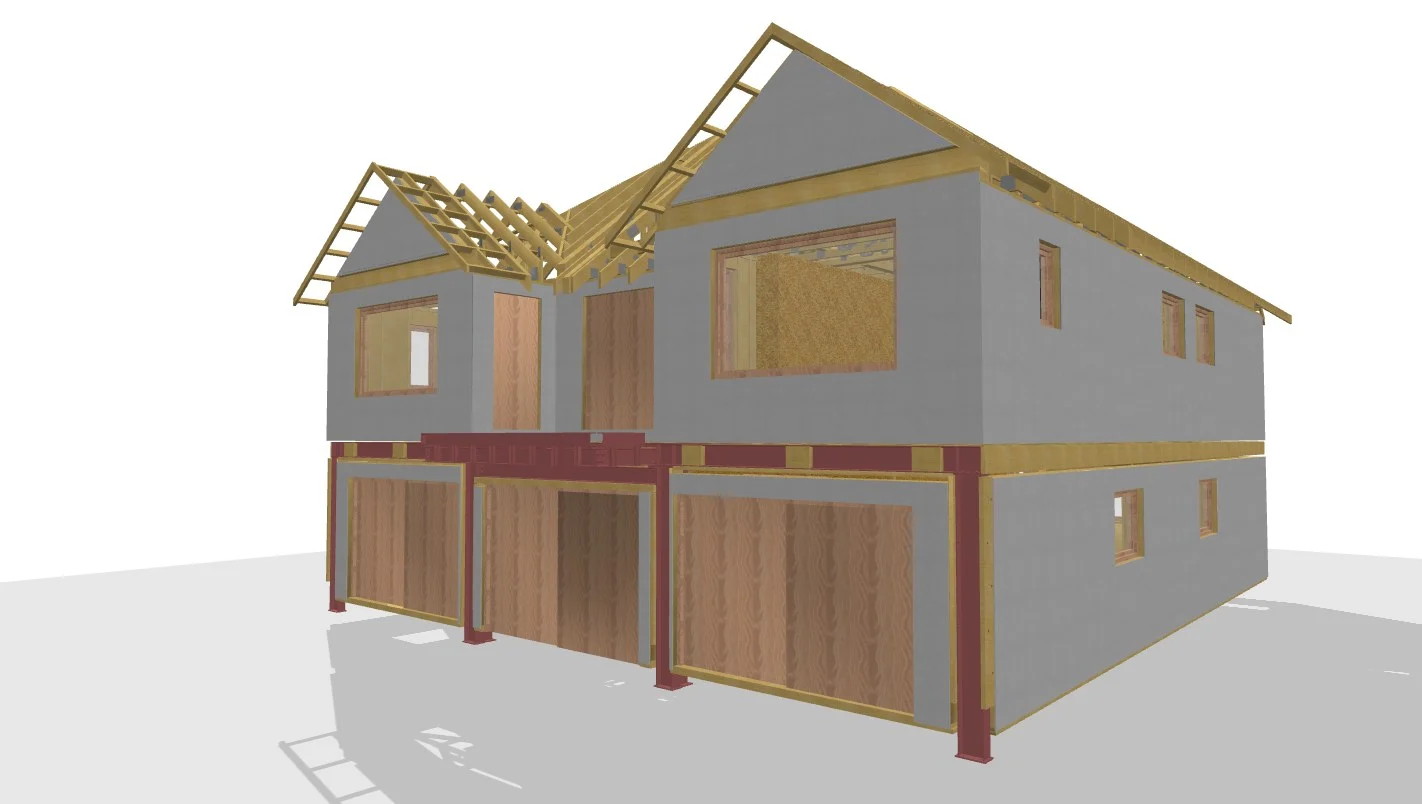Before it was built, our skilled team created detailed 3D designs. This ensured that every element was engineered for superior performance and aesthetic appeal.
The Highlights:
- Airtight and energy-efficient Timber Frame design.
- Integration of Glulam beams and steel for structural strength.
- Seamless planning of Posi-Joist, metal web floors for underfloor heating and service runs.
Our state-of-the-art 3D designs not only bring ideas to life but also provide our clients with a clear vision of their projects. These designs pave the way for a flawless build – tailored, sustainable, and innovative.


