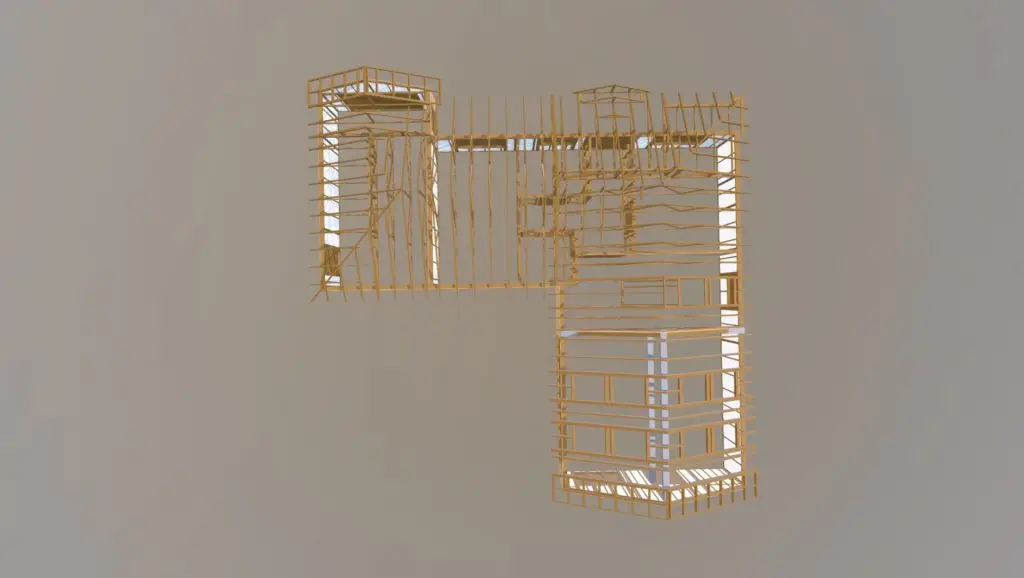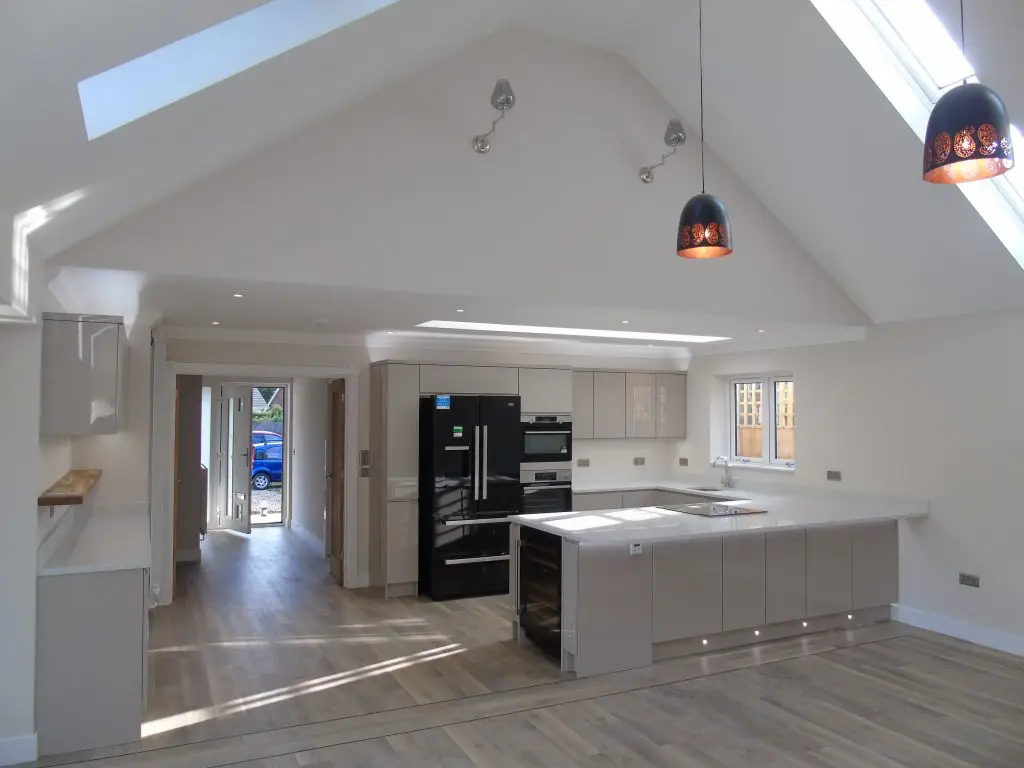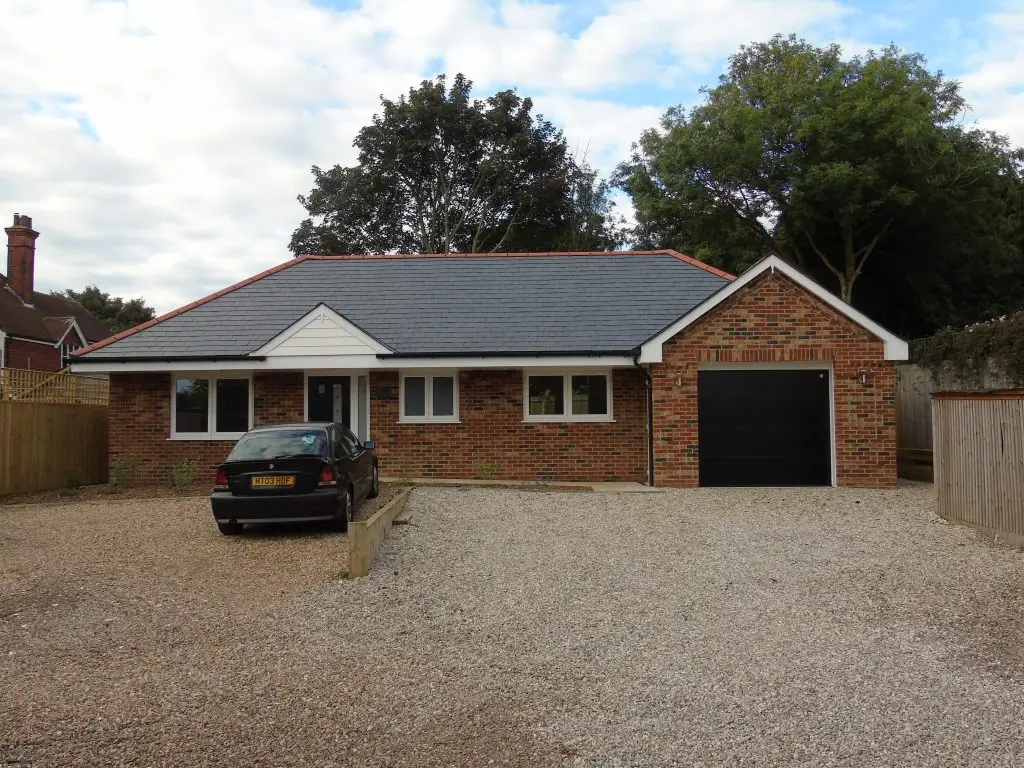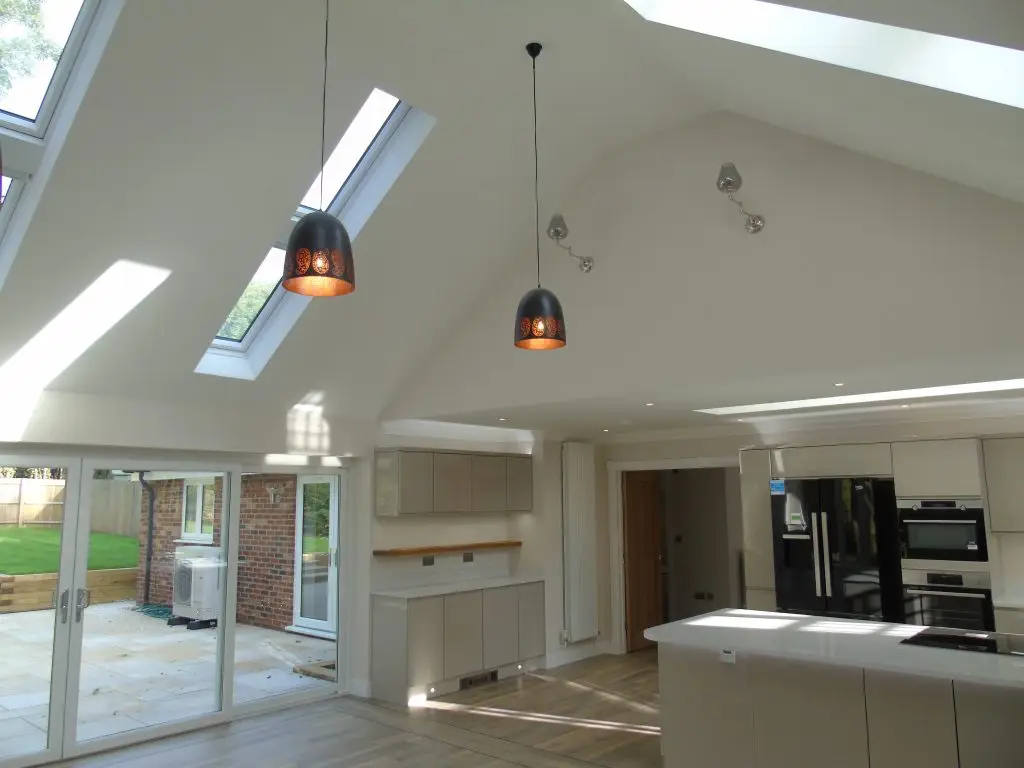Harmony Timber Frame completed a modern bespoke building for one of their clients near Deal and Dover in Kent.
The project was a full timber frame structure set in a parcel of land that was once a large garden.
The fully insulated frame has enhanced U-Values which the future occupants will benefit from with their energy efficiency and reduced heating expenses.
The rear wing has a fully vaulted ceiling which compliments the large roof lights and Bi-folding doors.
The natural light that this now produces presents a beautiful vista into the landscaped garden and blue skies.
The overall build quality of the finished home raises the profile of this prestigious build.
Harmony Timber Frame is once again proud to be involved with this project.
We hope the future owners enjoy the house as much as we enjoyed the challenges presented.
Check out the images and 3D model on sketchfab below:



