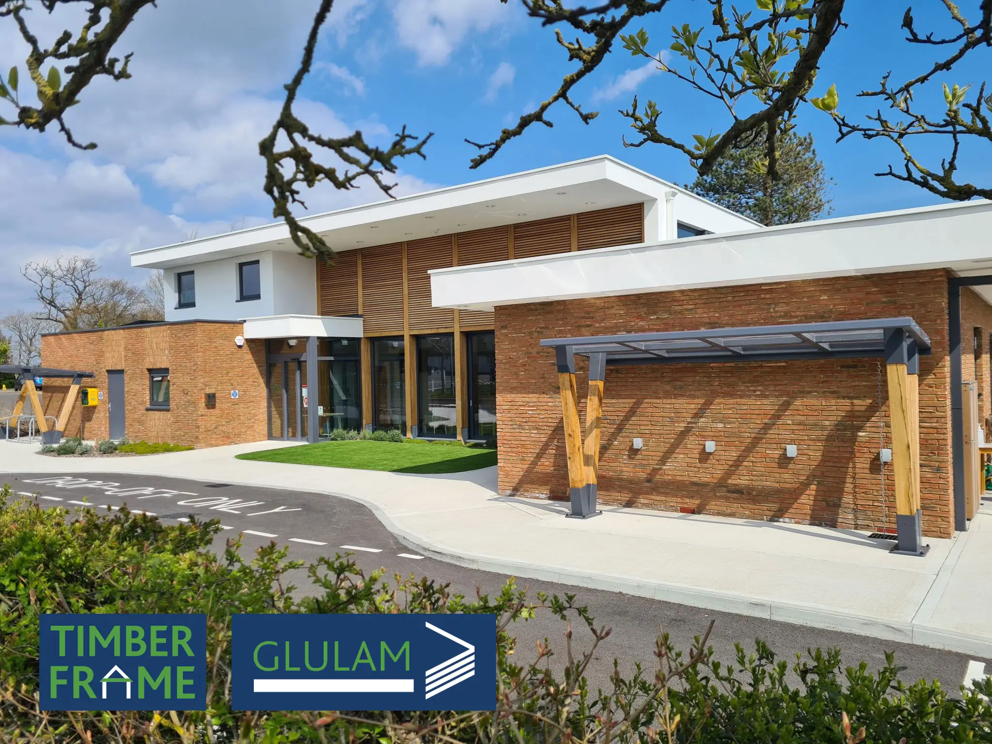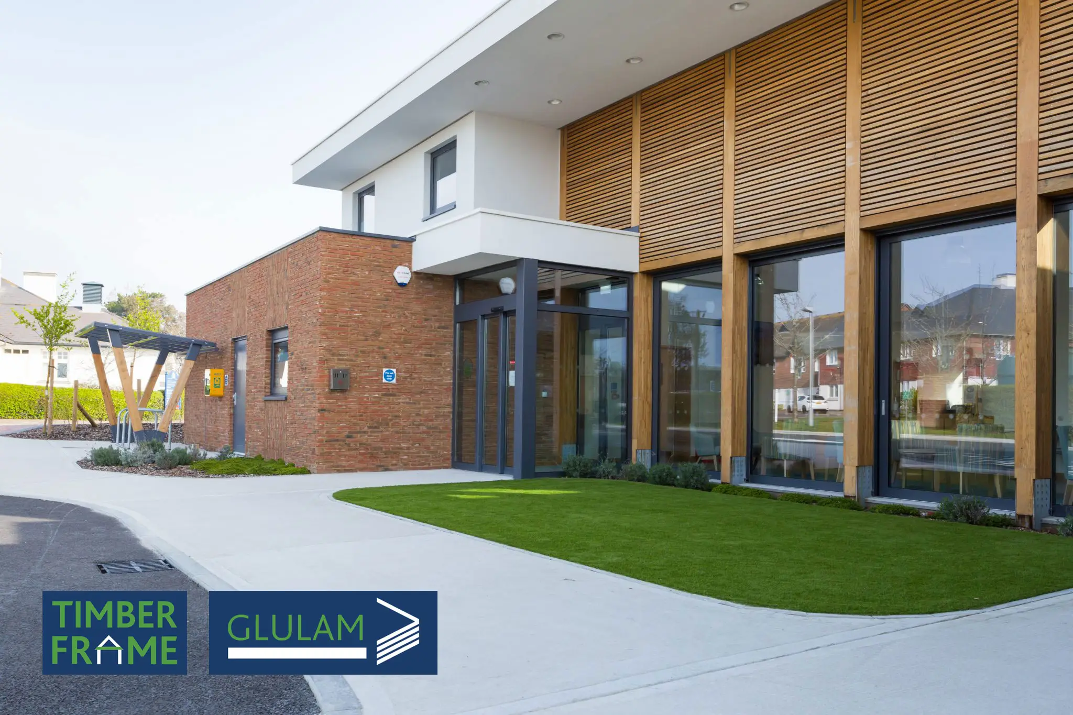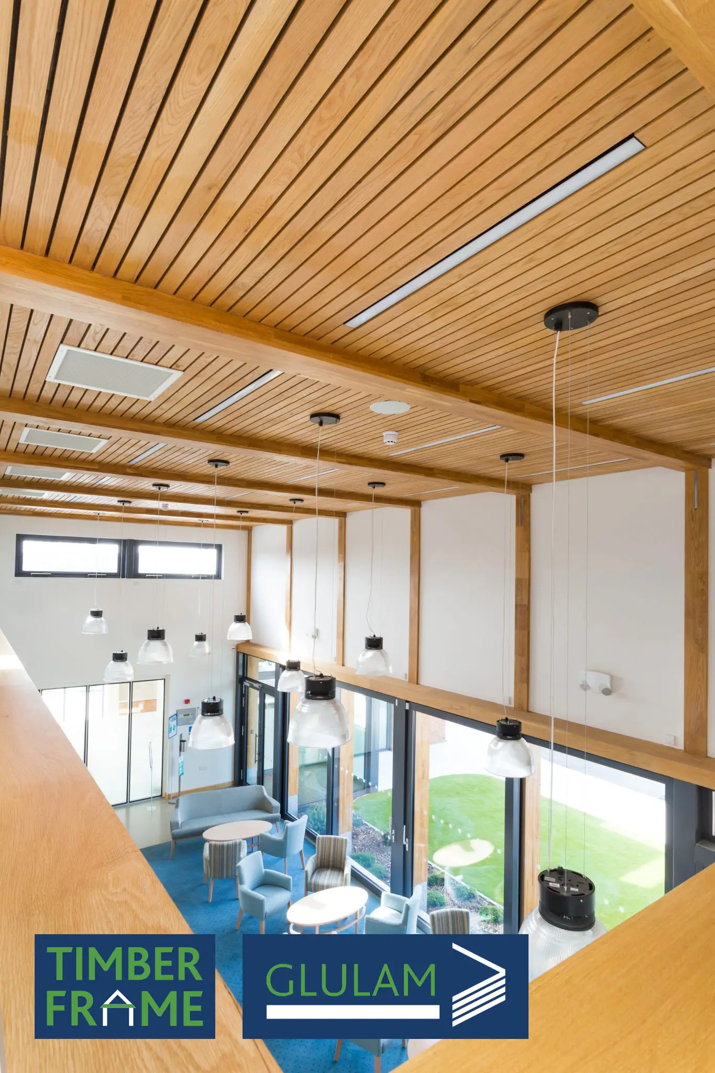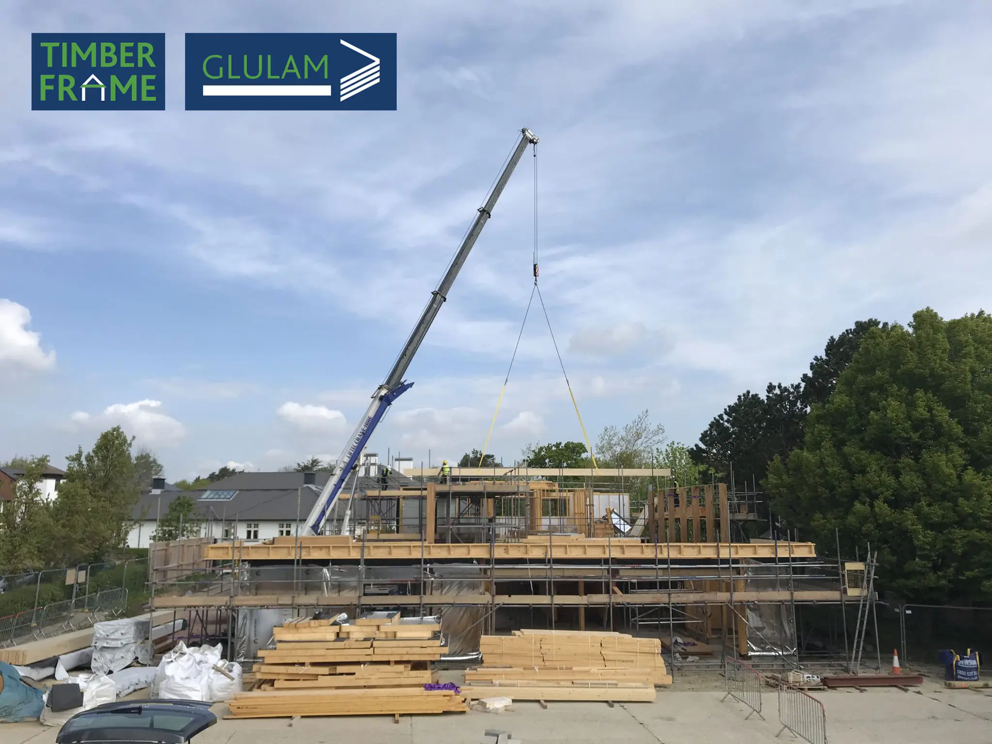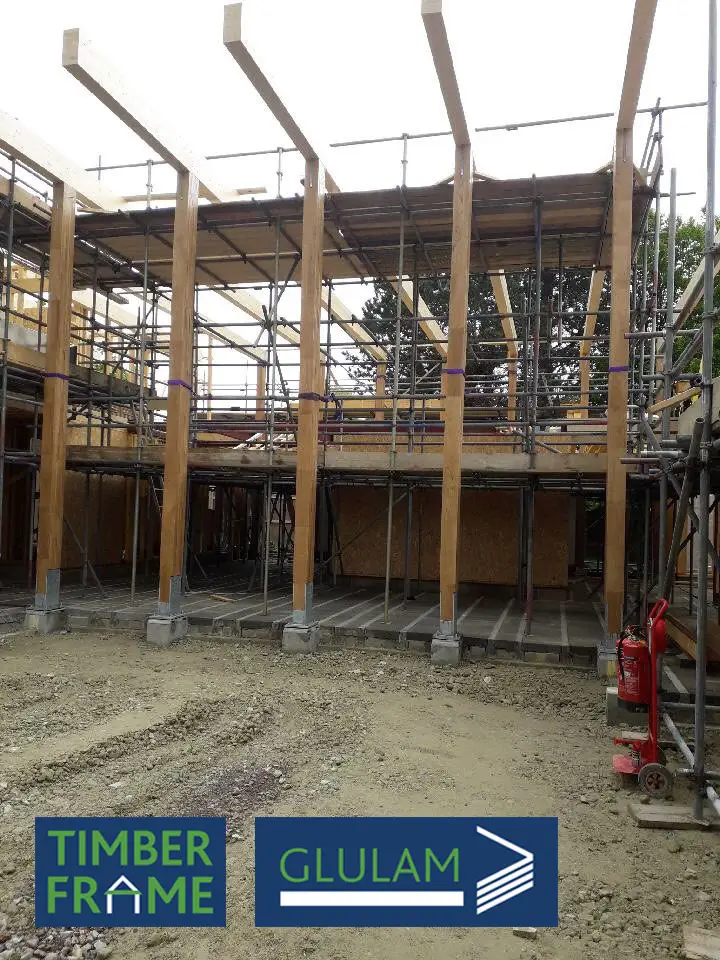Harmony Timber Frame were instructed to complete a Day Care Centre in Rye, East Sussex.
The project brought about many complexities in relation to the structure required. The design required a hybrid approach to materials used, in order to fulfil the brief. Our designers liaised carefully with the building contractor, project engineer and architect and utilised a combination of steel, Glulam, Oak Laminated Glulam, Timber Frame and Open Metal Web (Posi-Joists).
The main feature Glulam posts were Oak Laminated to give an attractive aesthetic, which would be visible after completion of the Timber Frame building. The images show hidden connection details to enhance the finished look of the building.
The Timber Frame was used to complete the remainder of the building.
Upon completion of the building, the building contractor finished to extremely high standards. Harmony Timber Frame were proud to be part of this prestigious project and we hope to be involved with many more project like this in the future.
To discuss your Timber Frame project, please do call the main office on 01227 209 087 or email info@harmonytimber.co.uk.
