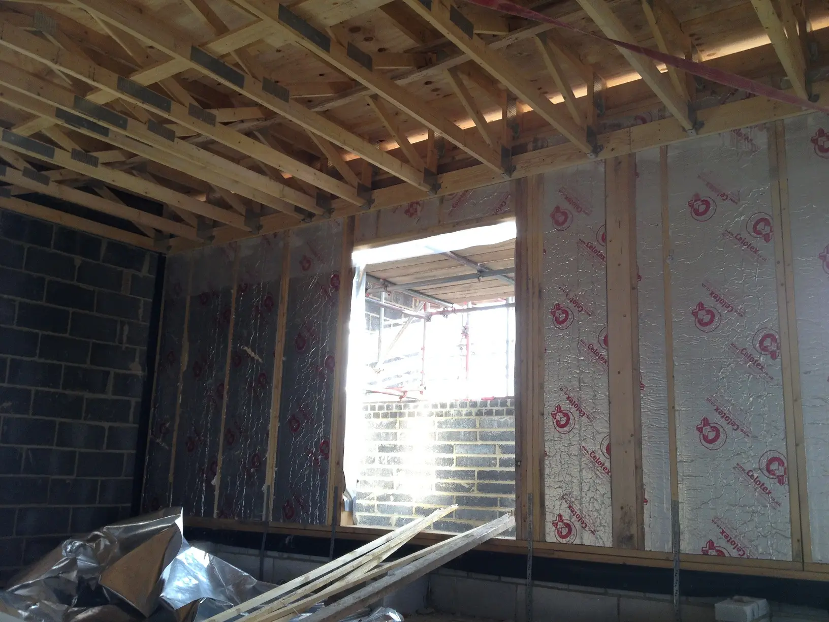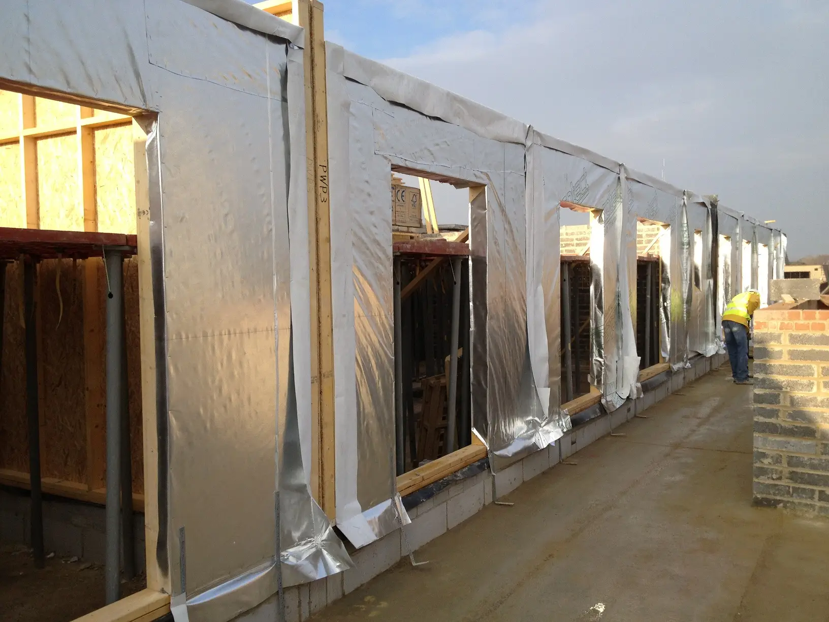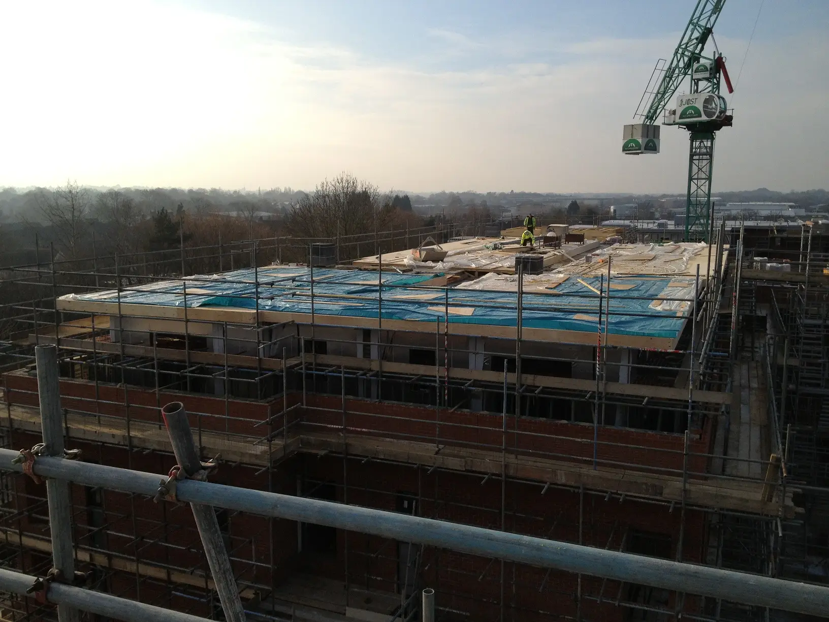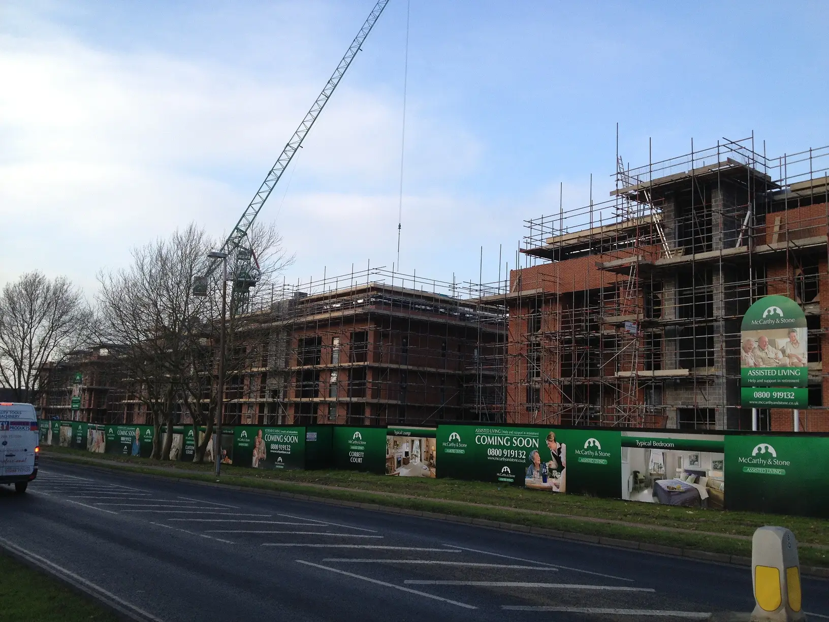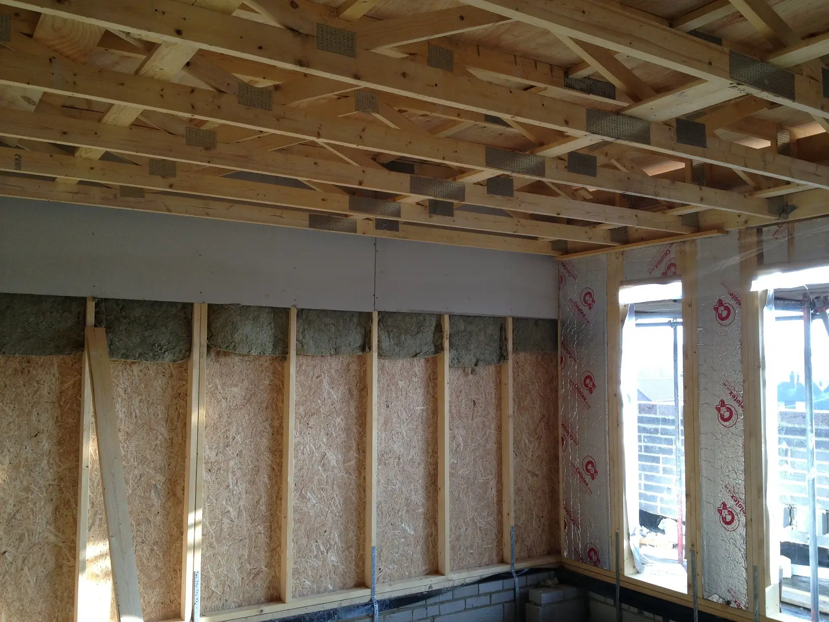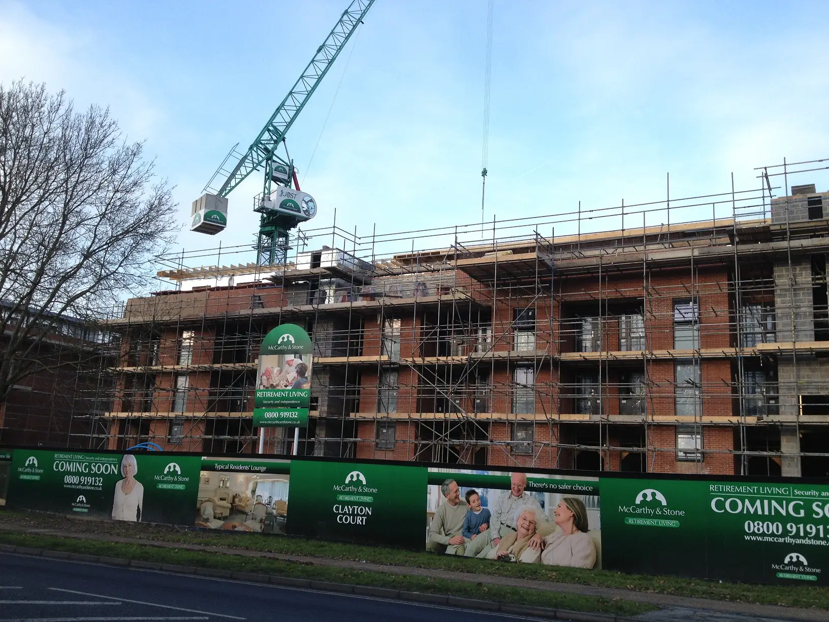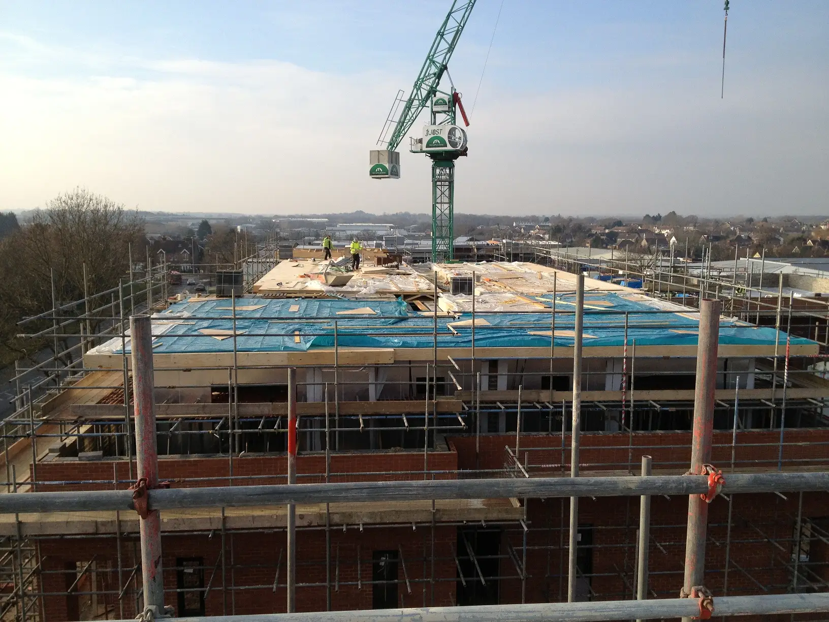Site comprised of 3 blocks with the top floor walls set in to form perimeter balconies.
As the top floor walls were set in supported on the concrete floors there was a requirement to constructed the walls in light weight timber frame. The external walls consisted of insulated external panels giving a u value of 0.18, roof formed using trussed rafters with a slight fall to a central valley, features such as the large overhang section to the corner were formed with reinforced rafter overhangs as part of the trussed rafter structure.
