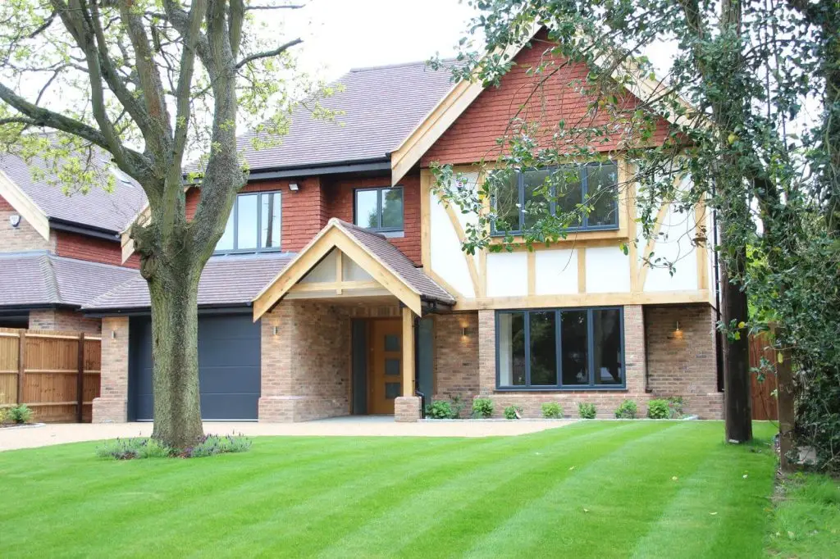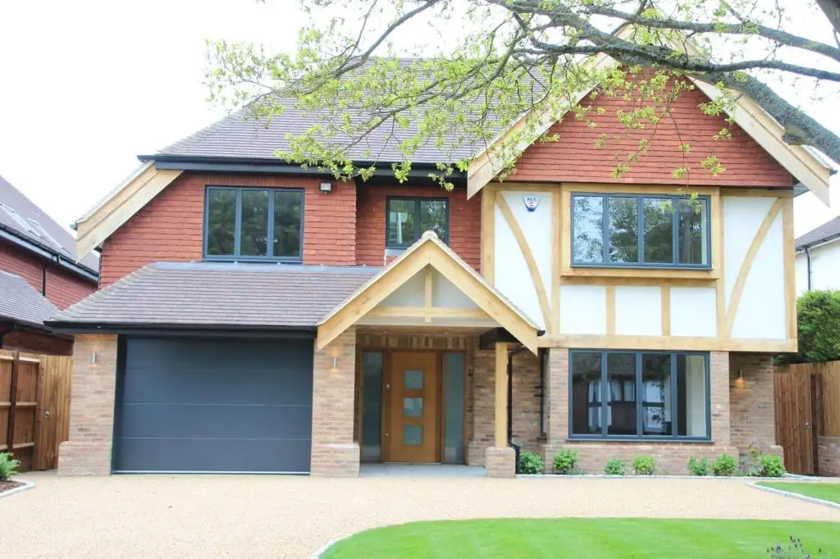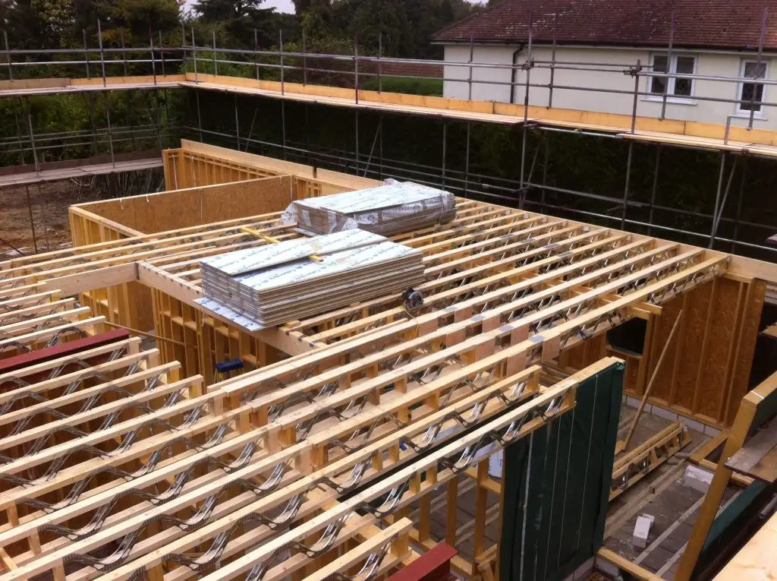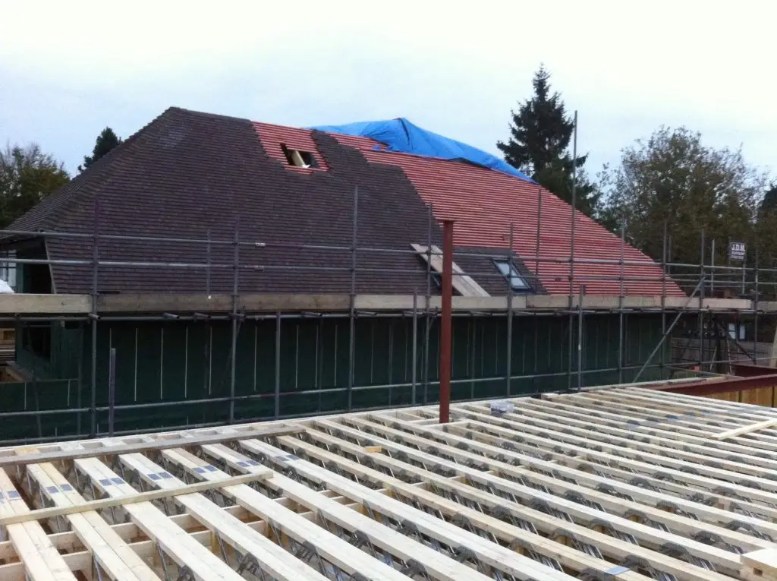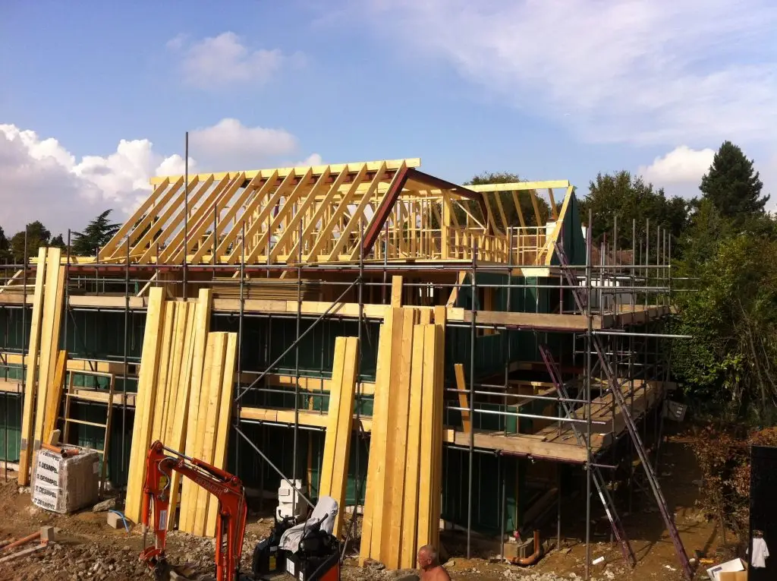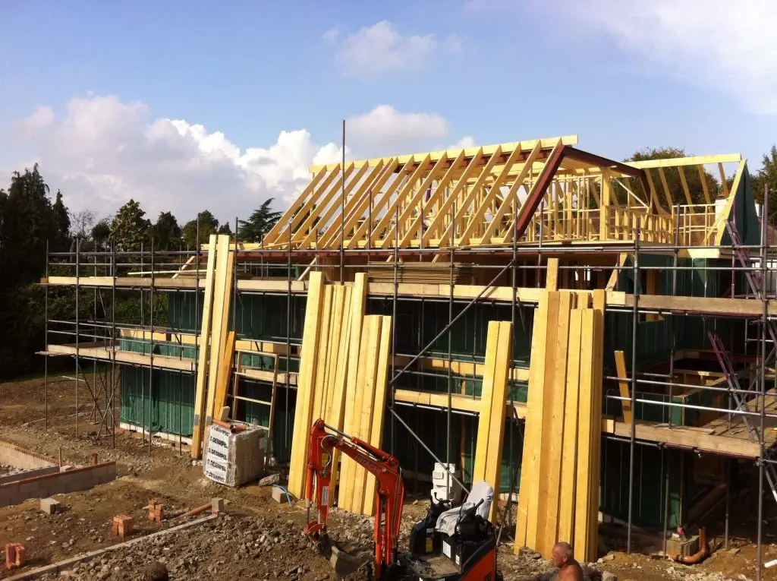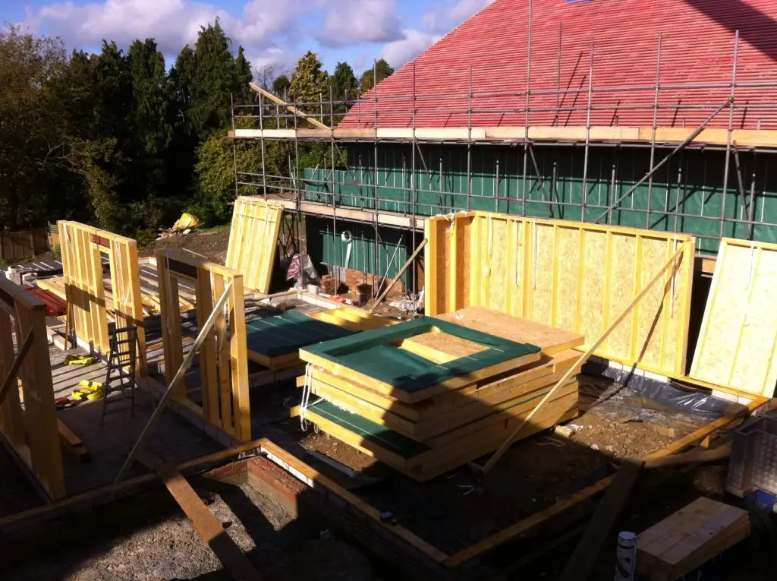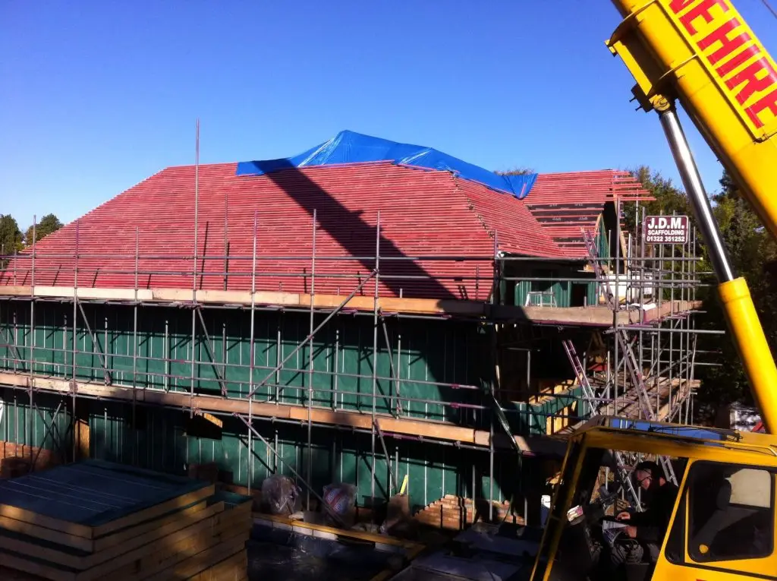Harmony Timber were able to provide a bespoke design solution to large one-off dwellings that had unique design requirements from our clients including steps floor levels in the ground floor level.
We were able to incorporate a flat top roof design to the third floor level and enable our client to maximize full use of his floor area. We were also able to provide a structural solution that enable large bi-fold door units to be fitted to the rear of the house units that made maximum use of the external terraced areas.
