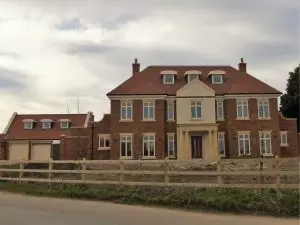Harmony Timber Frame are proud to have been selected as the supplier for the full Timber Frame, including roof trusses and open web joists (Posi-Joist), for this prestigious development.
The project, based in Kent, is a large three level timber frame home and linked detached garage with a room over. The project was a huge accomplishment due to the many complex and challenging elements. The designers at Harmony worked closely with the developer to overcome the challenges and provide a solution that created a magnificent final result.
The imposing Georgian style, 5 bedroom, detached house has full under floor heating. Harmony Timber Frames Posi-Joist easy allow the services and fittings to be run through them because of the Open Web nature of their construction. This makes it more simple and quicker for electricians and plumbers and therefore saves on the overall costs of the build.
The garage has attic trusses installed above which gives the flexibility of a further 2 bedrooms. The main roof to the house is cut and pitch but has a vaulted effect which further enhances the property.
Although the development posed its challenges each and every one was overcome by the close co-operation of both the developer and also our designers.
The end result is one of pride and satisfaction. We are looking forward to working closely with the developer once again in the very near future.
If you have an up and coming project or would like to discuss any further details with any one of our team, please do contact us.
