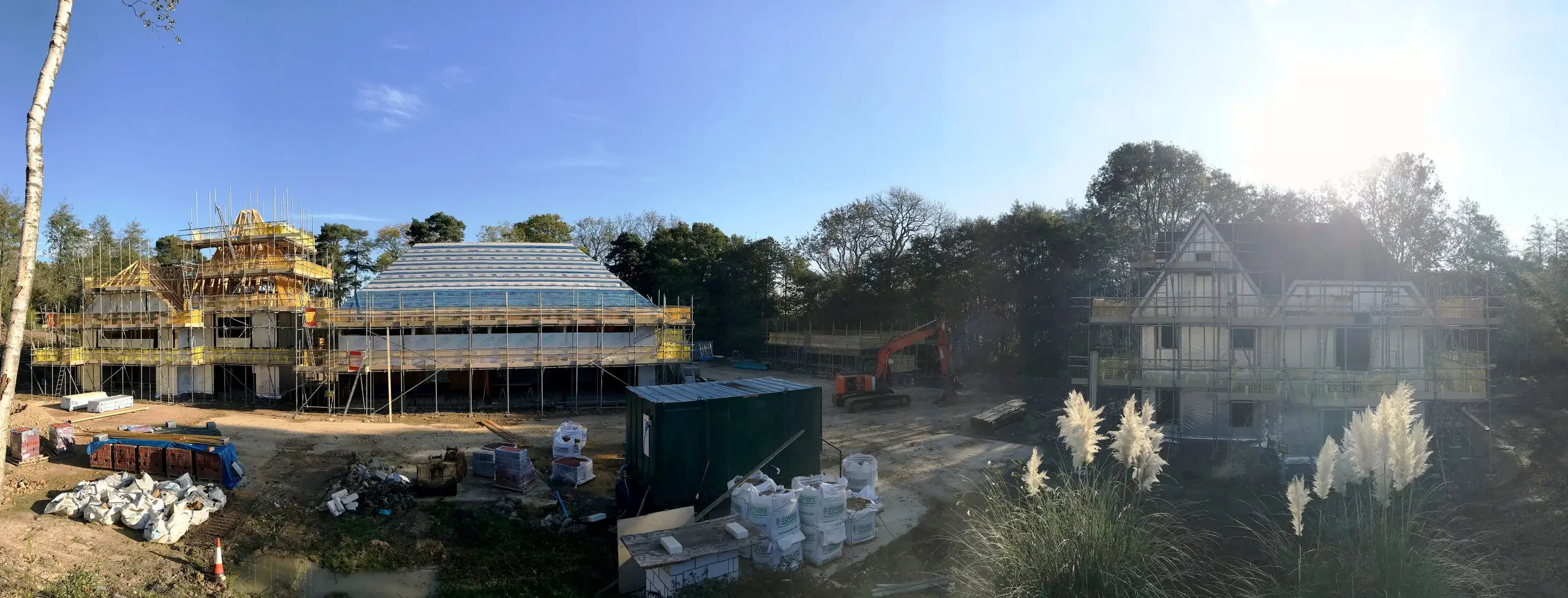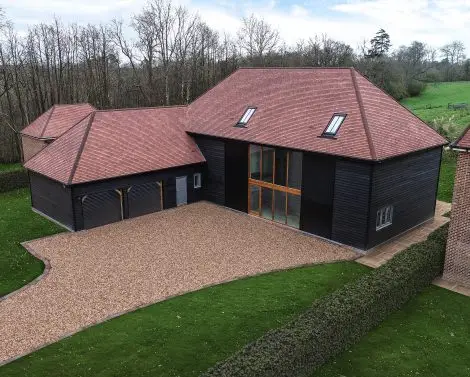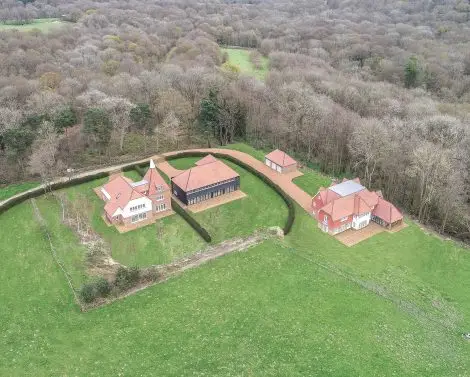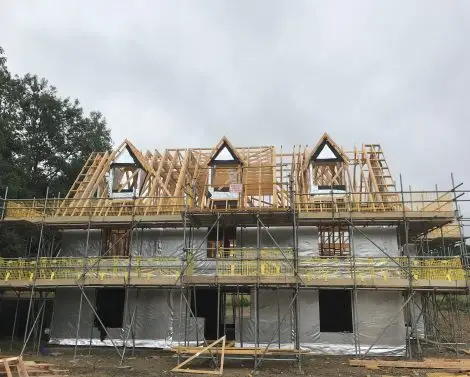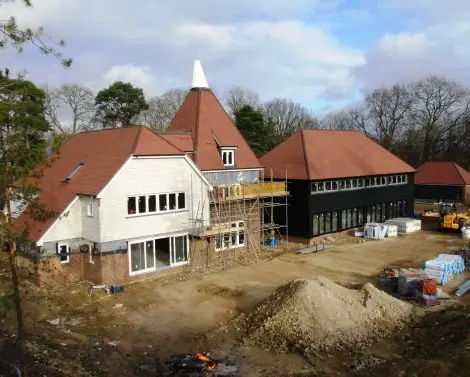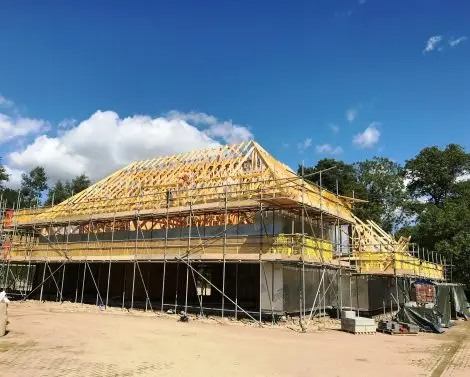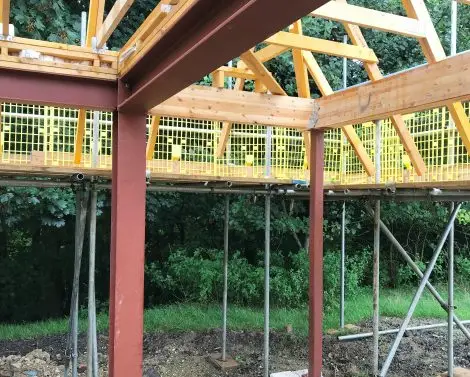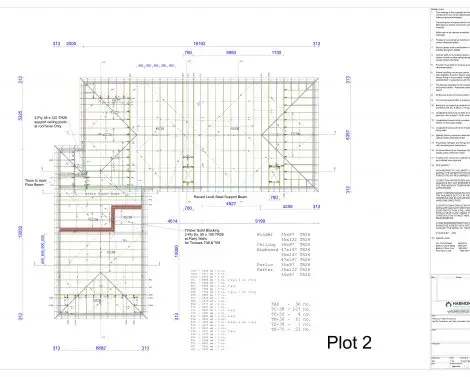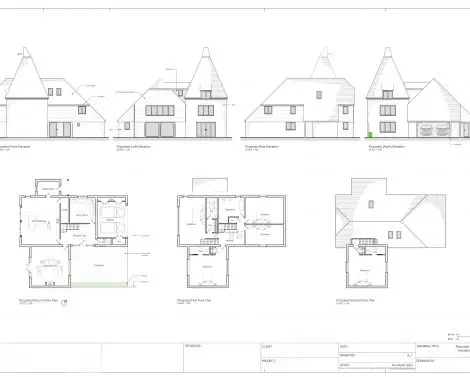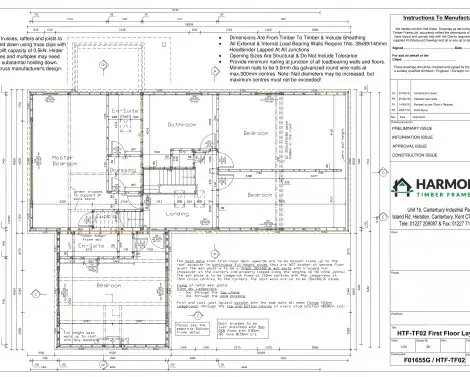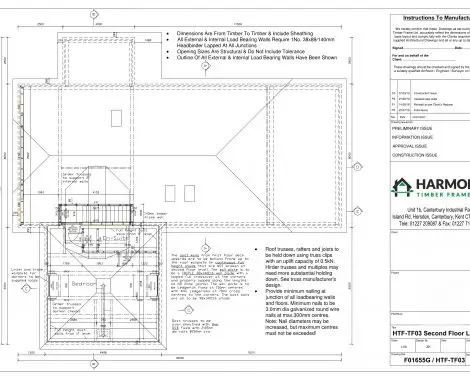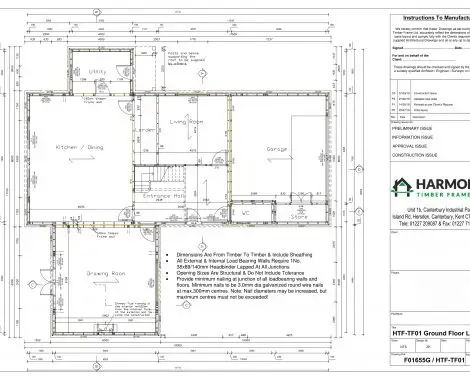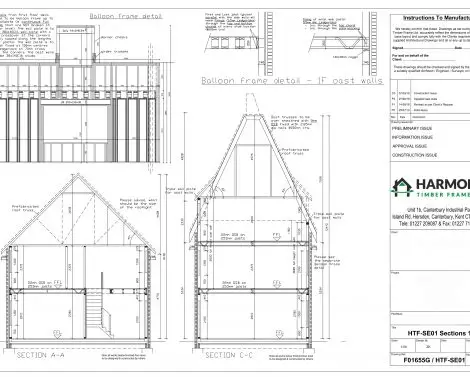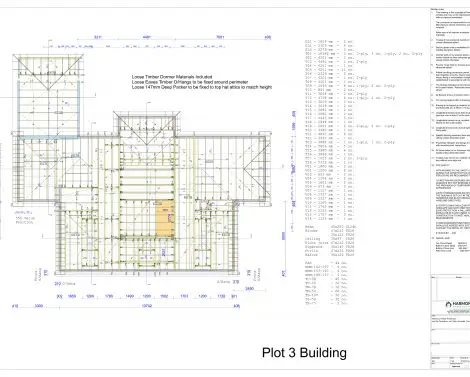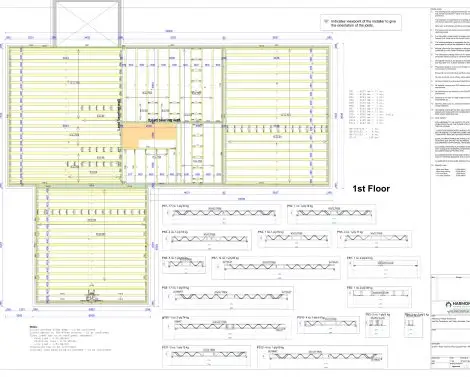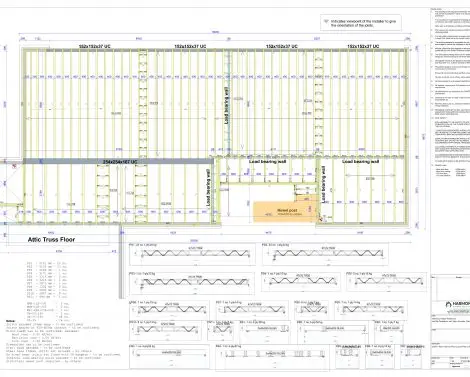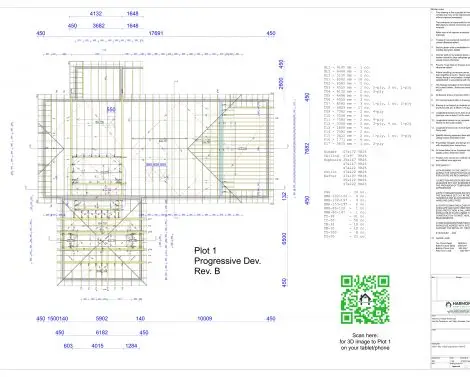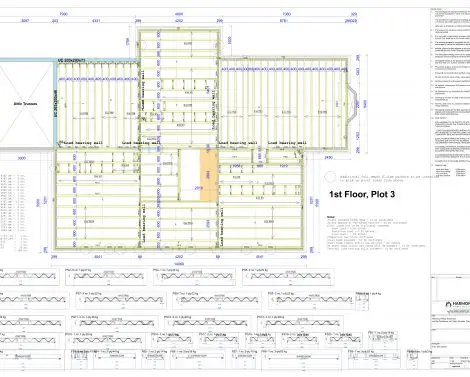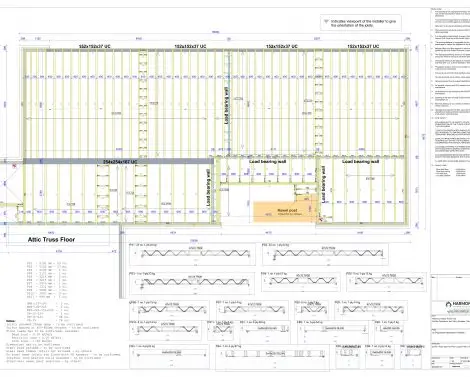Harmony Timber Frame Ltd. were instructed to complete the Timber Frame and installation package for these three timber frame executive houses in West Kent.
The project involved working close with the client and Timber Engineer in order to complete these prestigious homes. The client required large open spaces within the extents of the building parameters.
Functional space was at a premium therefore attic trusses were utilised to maximise the large expanse of the roof. Posi joists, which feature open metal webs, have the benefit that services such as electrics and plumbing can be run into the floor zone without the need for further penetrations. This helped to reduce the cost to the client and reduce service runs.
The hybrid use of steel and Glulam beams within the timber frame structure accommodated the large openings which resulted in the fantastic premium finish as shown in the images.
These exceptionally energy efficient homes were achieved through utilising the fabric first approach. Further to this all the structural elements and engineered timber products were combined with high levels of insulation built into the timber frame.
Harmony Timber Frame has enjoyed assisting our client to build these high quality timber frame homes and look forward to working closely with them once again in the future.
For more information on how Harmony Timber Frame can help you with your project please fill out the form below or call Harmony Timber Frame on:
01227 209 087 (UK)
0402 23528 (Irl)
