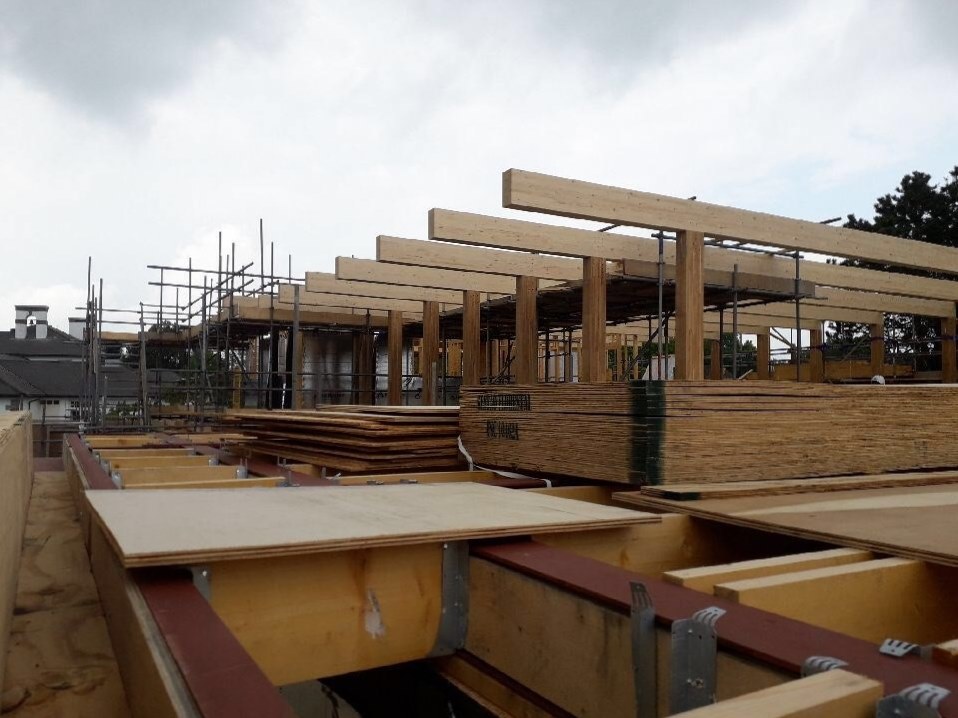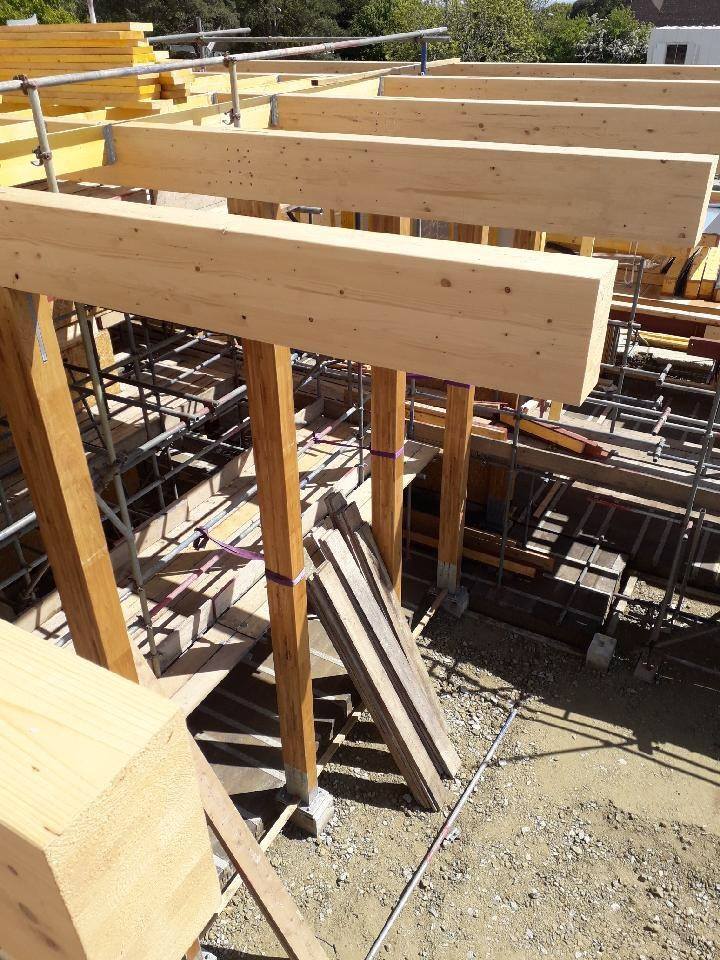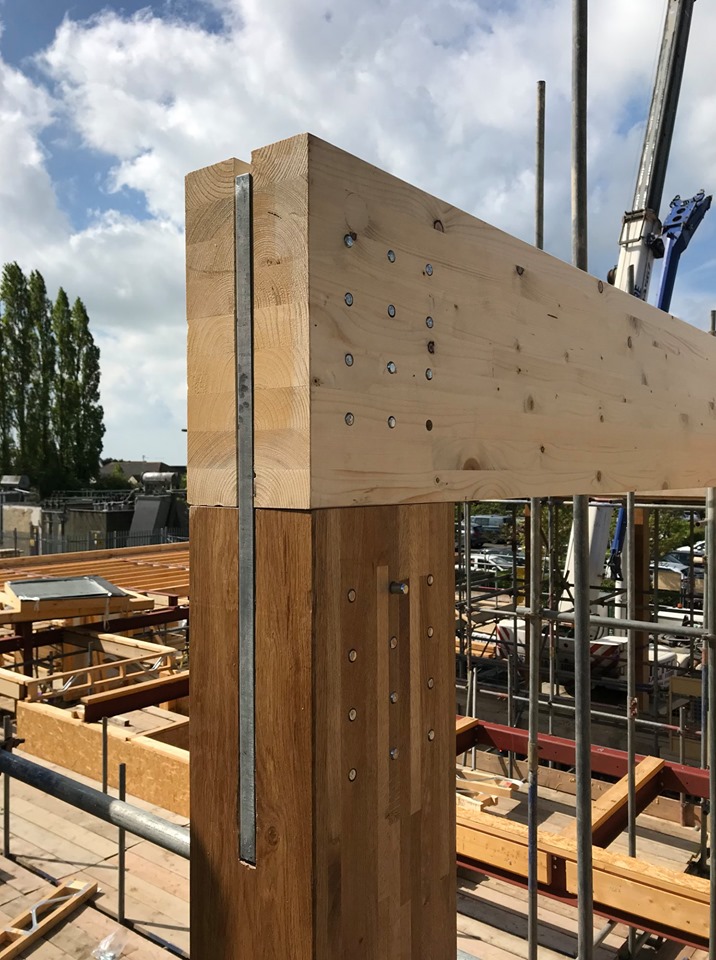Harmony recently engineered, designed, supplied & fitted a large (500m2) day care facility to compliment the existing hospital in the Rye area.
This project involved timber frame, steel frame and Glulam (pictured).
The eye catching Oak Glulam is both structural graded and finished with varnish to be the centre piece for the vaulted communal area.
The project totaled a combination of over 40 steel beams and 60 Glulam posts & beams which were all individually designed to ensure they all remain structurally sound and work in harmony with each other.
Working with Jenner Contractors, we once again managed to test the boundaries of traditional timber frame construction.


