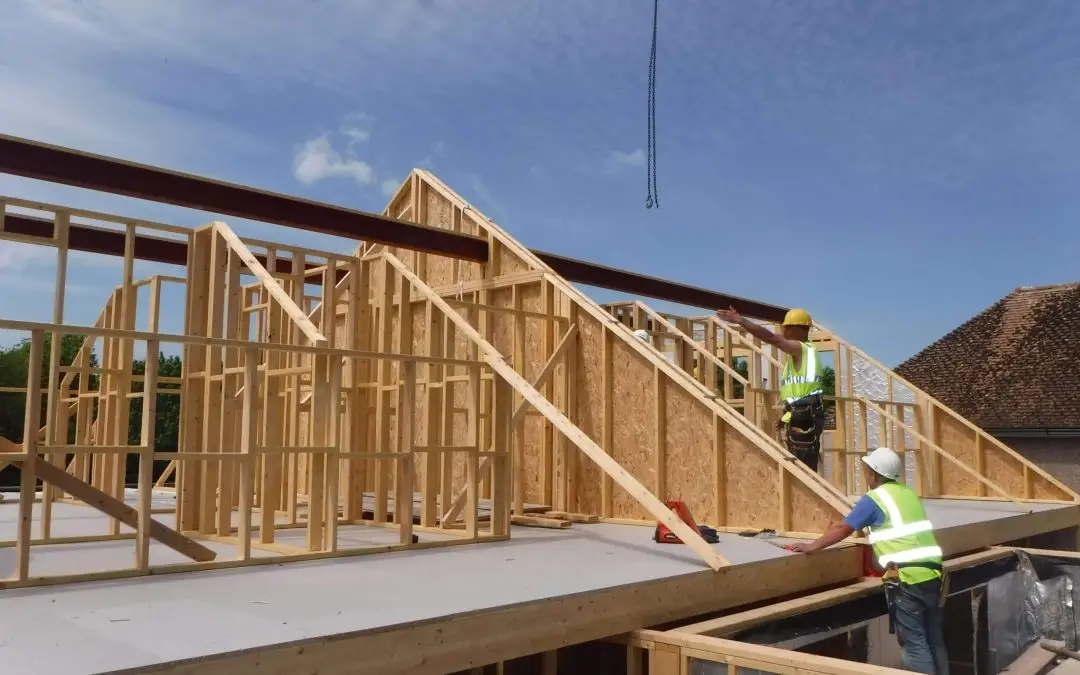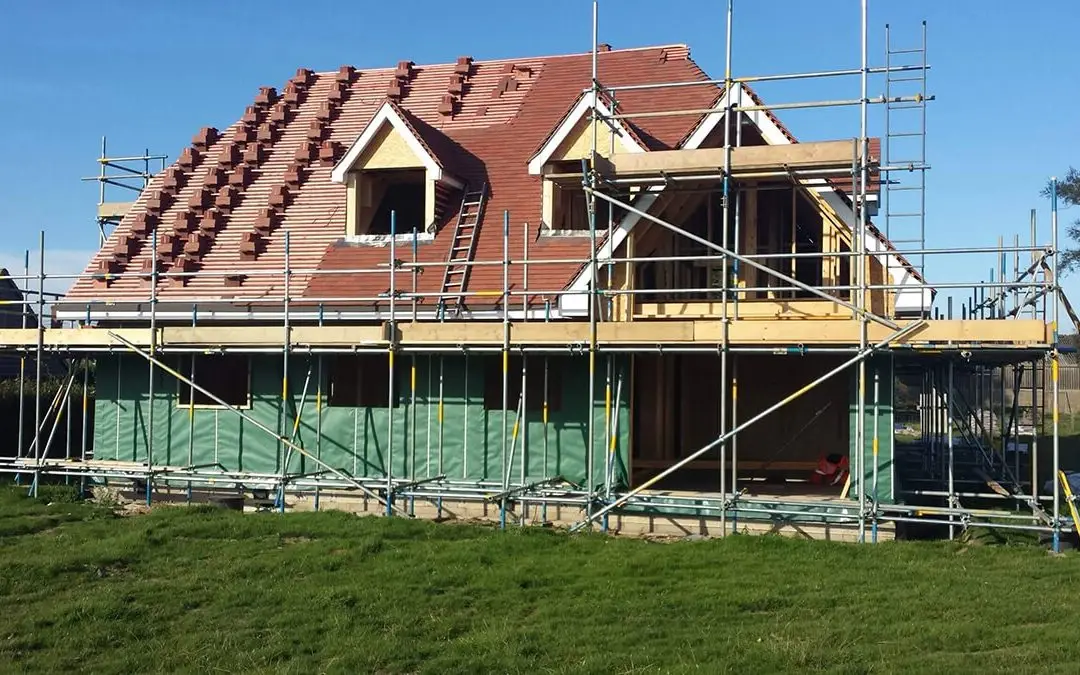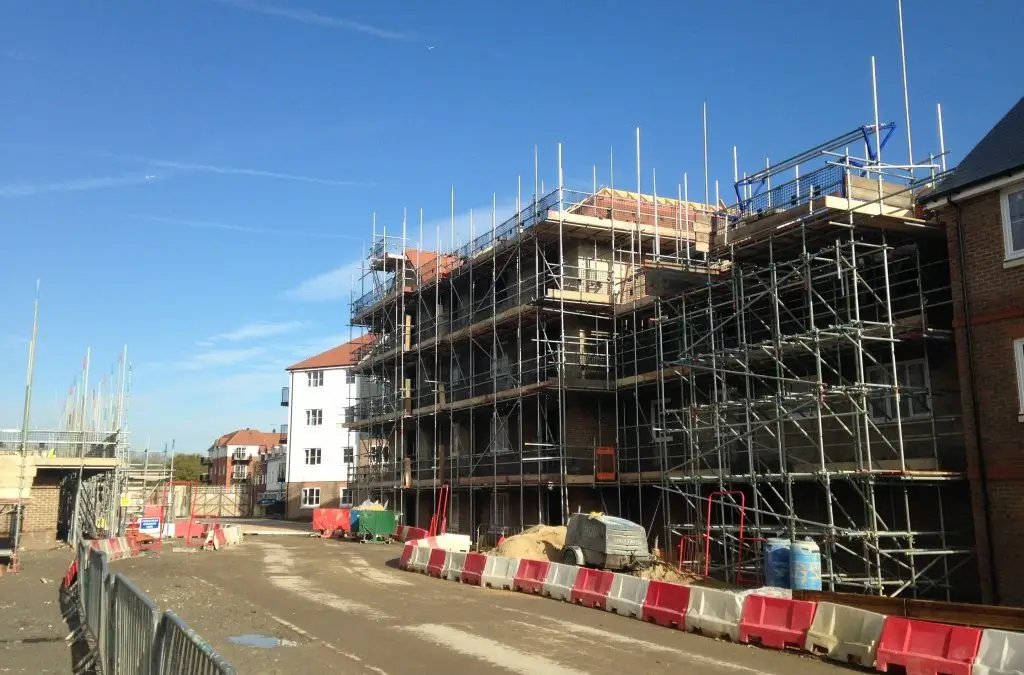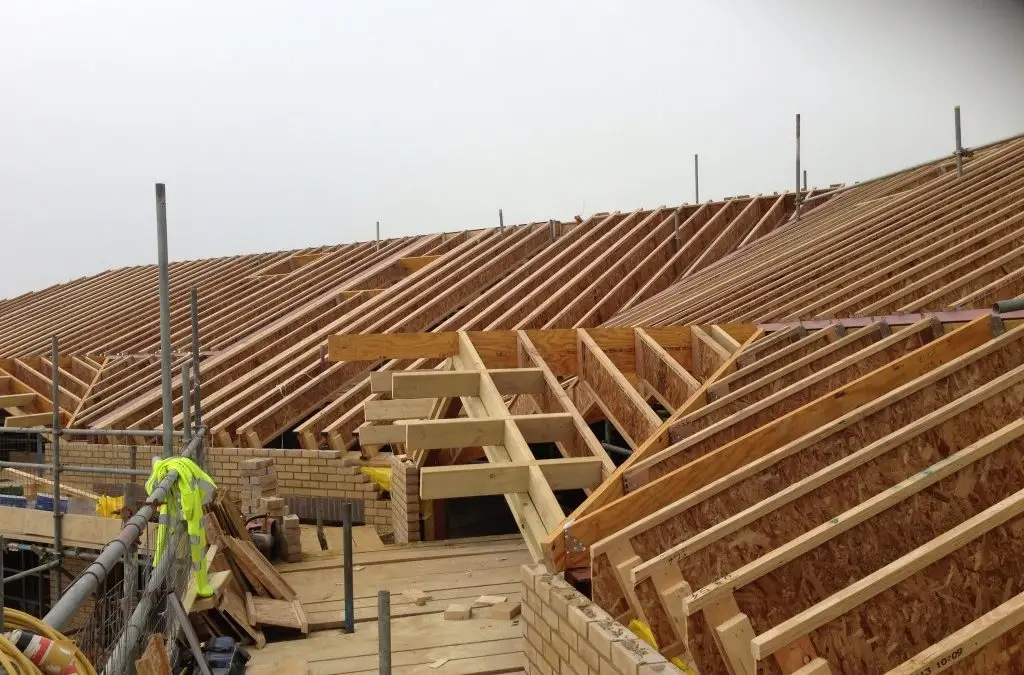
by adsoxford | Jul 21, 2015
Harmony Timber Frame were from original tender stage tailor our timber frame package to provide a system that provided bespoke elements that were critical to the requirements specification. The timber frame were pre-insulated with I-joist and Metal web floor joists to...

by adsoxford | Jul 21, 2015
Large one off farmhouse incorporating I-Joist Floors with cantilever area within Master bedroom. We were able to supply roof purlins with top hat trusses so that our client could maximize the first floor...

by adsoxford | Jul 2, 2015
Harmony Timber Solutions have been tasked with supplying the floor joists and roof trusses for Berkeley Home at one of their sites in Sevenoaks, Kent. We were not able to get to site in whilst the installation’s were ongoing, but we do have some excellent photo’s of...

by adsoxford | Jun 16, 2015
We have been providing the metal web floor joists, roof trusses, timber frame and spandrel panels for this project, ‘Willowbank’. It is an exciting timber frame project that features a striking curved section that we have been working on in Sandwich, Kent for several...

by adsoxford | Jun 13, 2015
Harmony Timber Solutions were able to provide a bespoke solution by using I-Joist rafters to provide a clear span vaulted roof. We were able to provide the I-Joist rafters and enabled our client to make a significant cost saving by reducing his requirement for extra...





