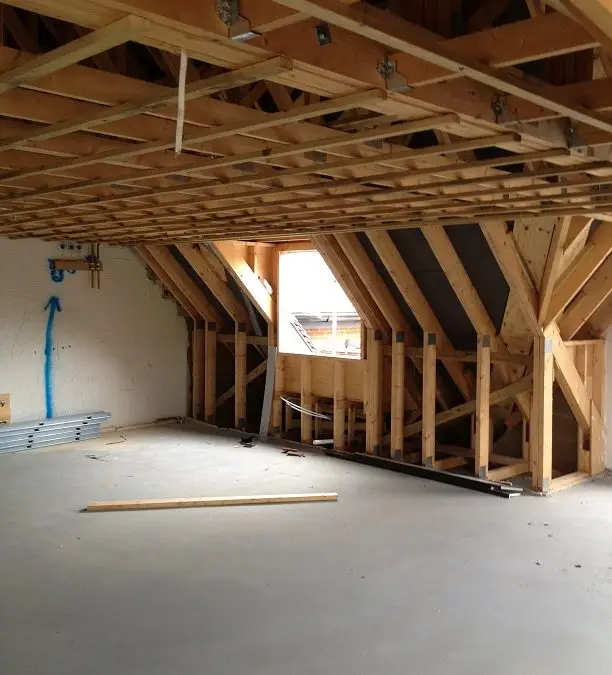
by adsoxford | Jun 12, 2015
Masonry built structure with complex trussed rafter roof structure, including trussed rafters purlin beams forming support for dormers. Due to the complex internal layout some party walls were formed as spandrel panels supported by the concrete floor structure...
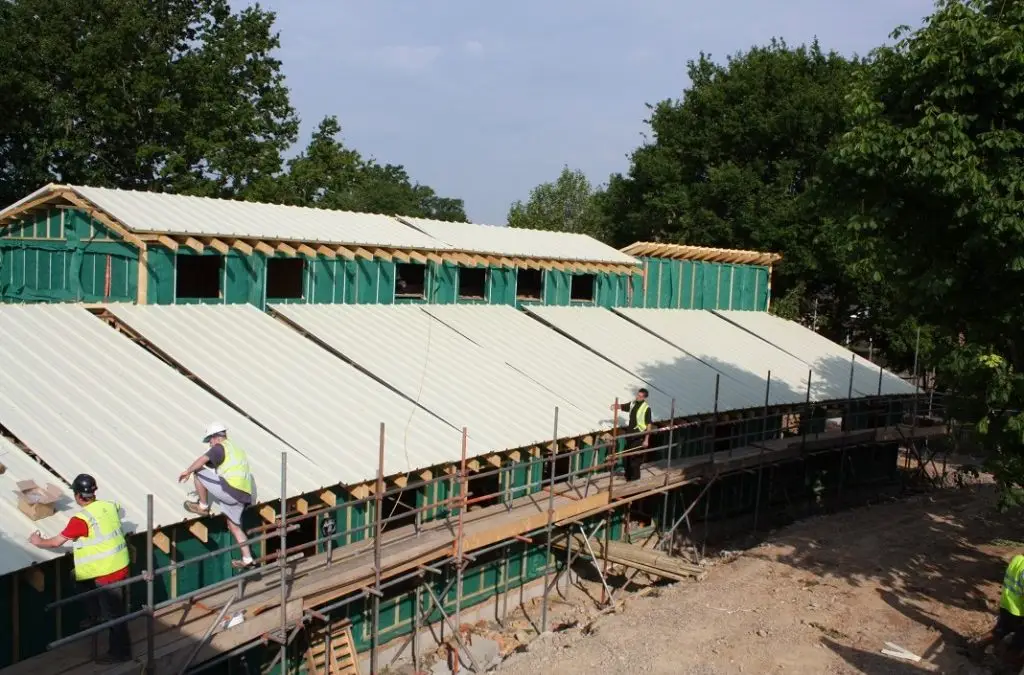
by adsoxford | Jun 11, 2015
Harmony Timber Frame were able to provide a timber frame solution to our client that incorporated curved pre-insulated timber frame walls and large clear span first floor areas. We were able to supply and fit this pre-school nursery within a strict time deadline and...
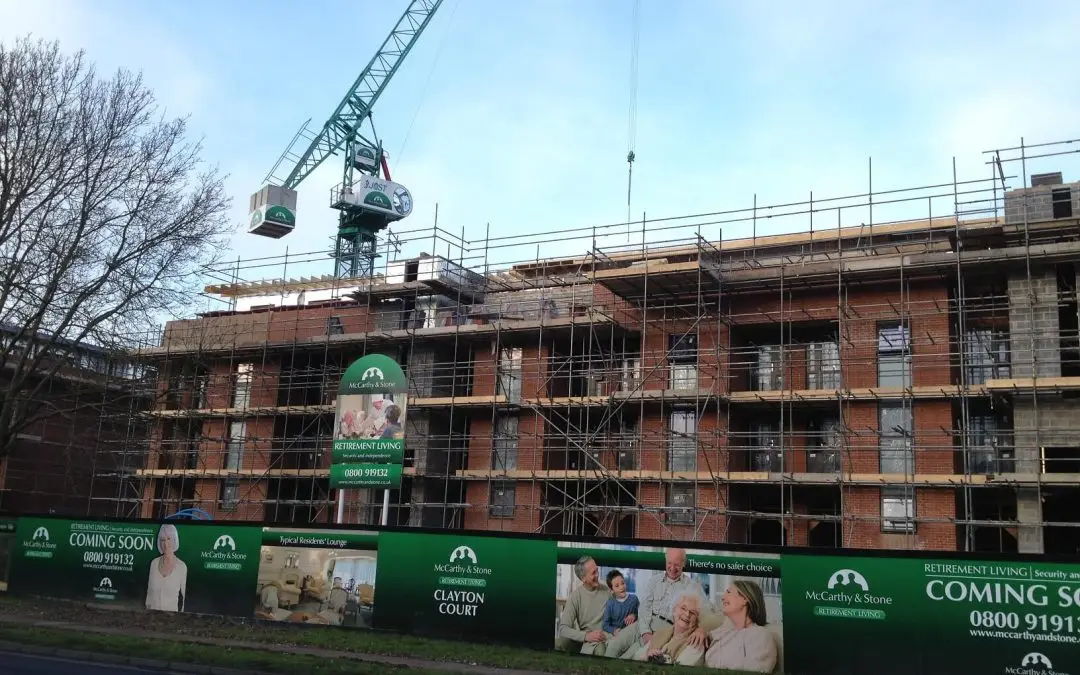
by adsoxford | Jan 14, 2015
Site comprised of 3 blocks with the top floor walls set in to form perimeter balconies. As the top floor walls were set in supported on the concrete floors there was a requirement to constructed the walls in light weight timber frame. The external walls consisted of...
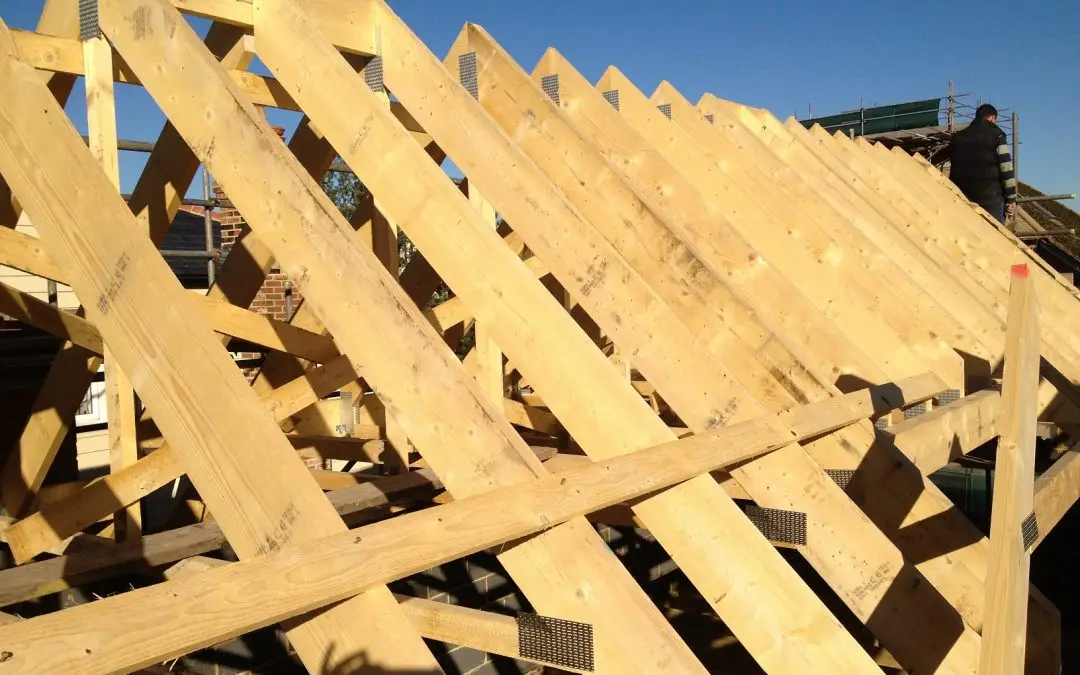
by adsoxford | Jan 13, 2015
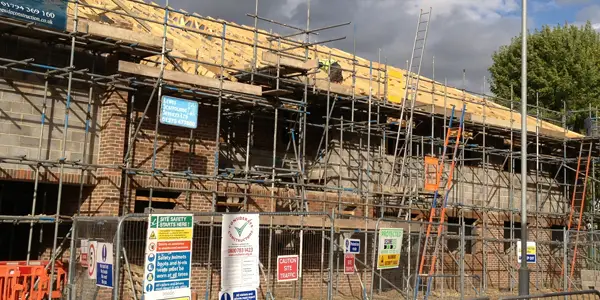
by adsoxford | Jan 12, 2015





