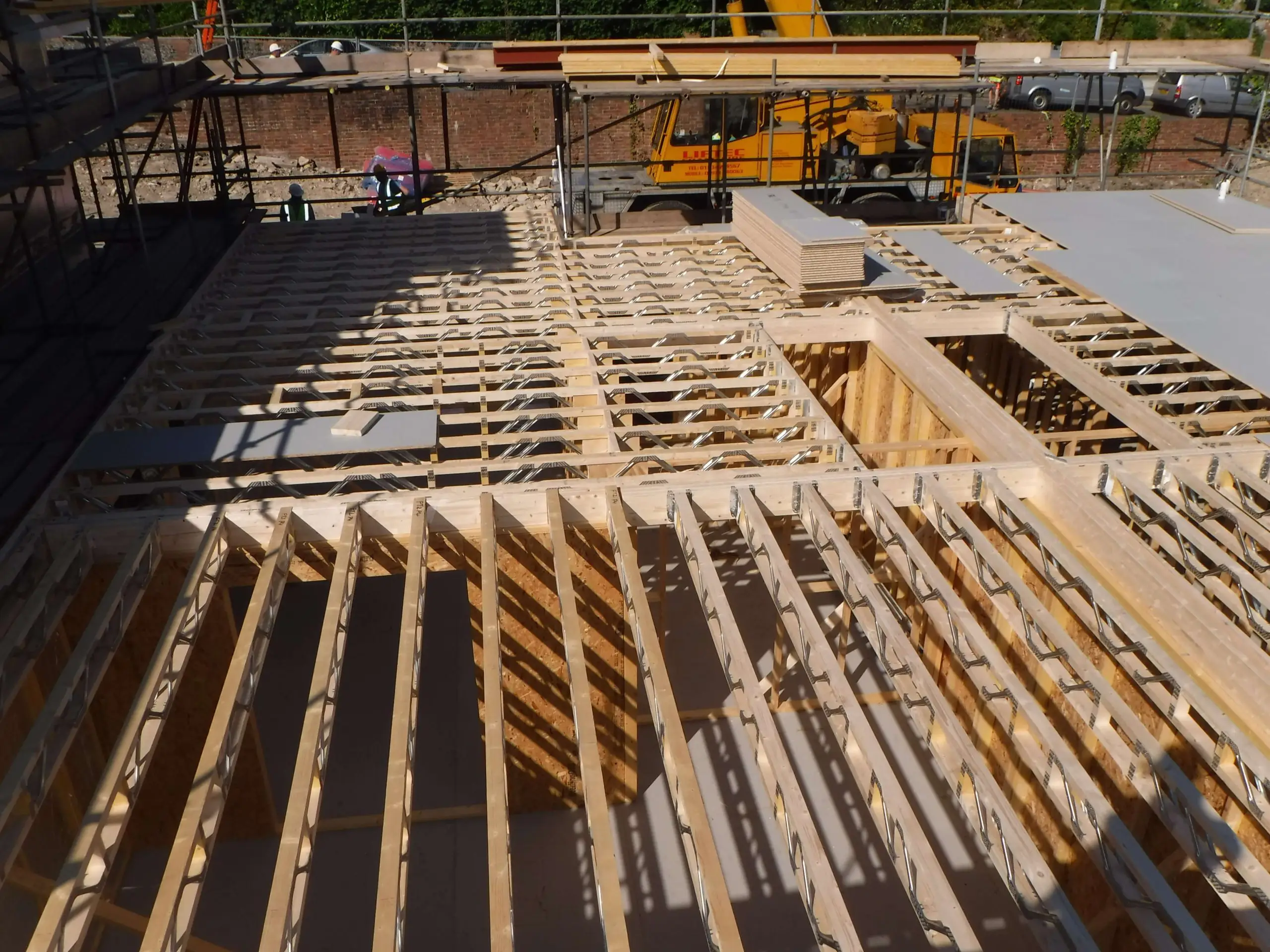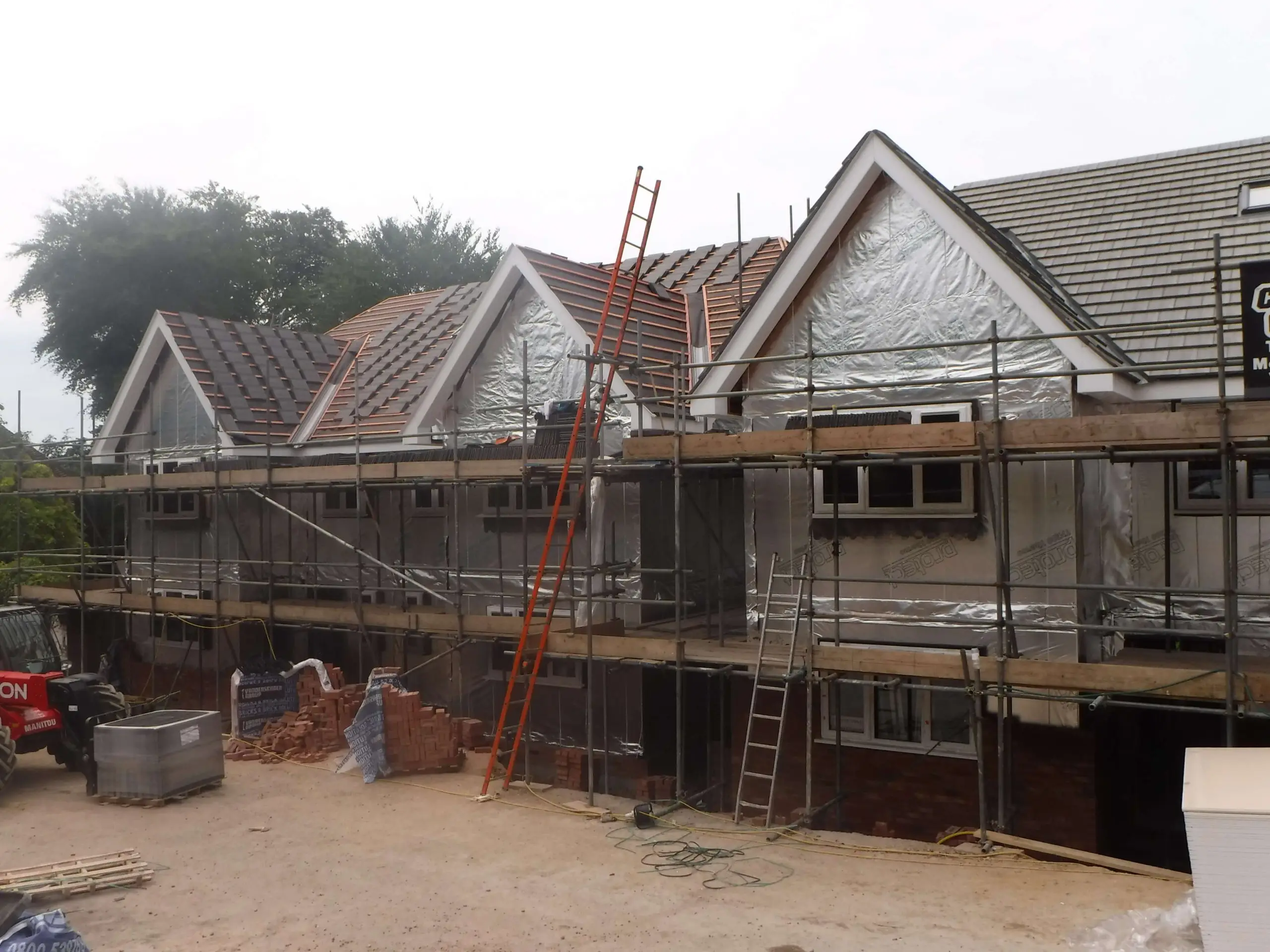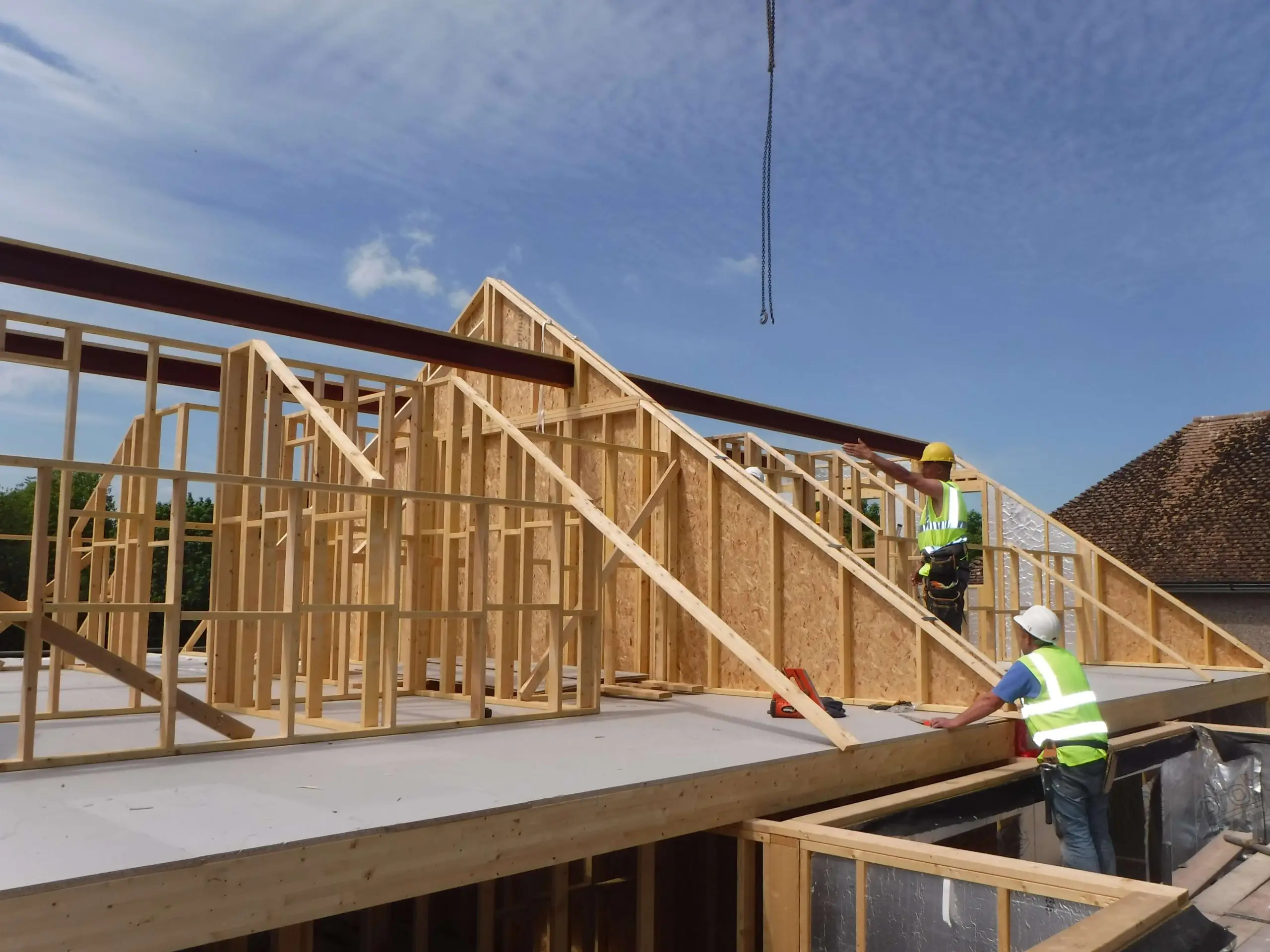Harmony Timber Frame were from original tender stage tailor our timber frame package to provide a system that provided bespoke elements that were critical to the requirements specification.
The timber frame were pre-insulated with I-joist and Metal web floor joists to enable our client fit his services far quicker on site. The 3rd floor roof area were fitted with purlins and top hat trusses so that speed and efficiency of fitting the timber frame kit were in line with our clients build programme.


