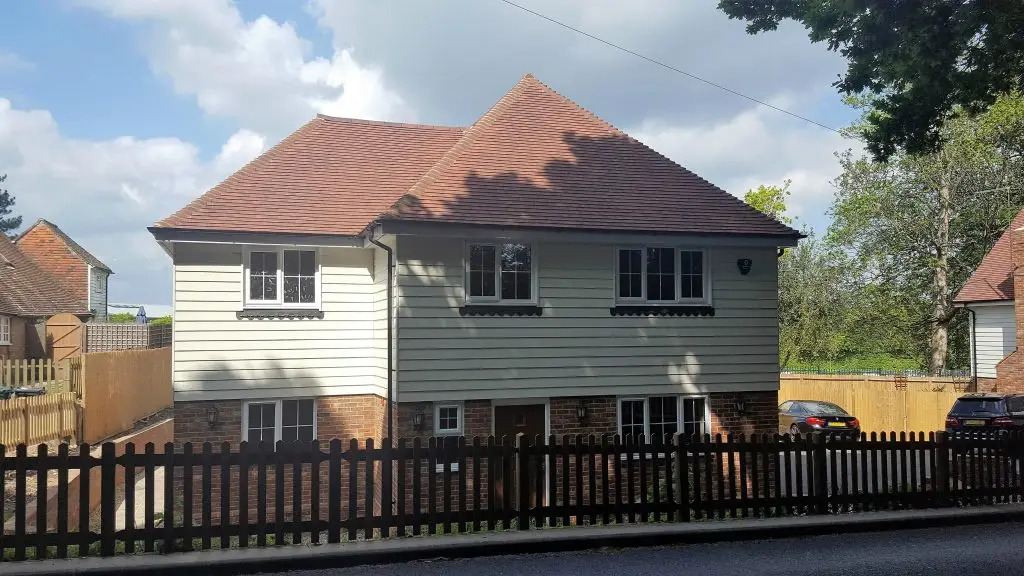
by adsoxford | May 19, 2016
Harmony Timber Frame were proud manufacturers and suppliers of these 2 timber framed houses in Tenterden, Kent. The timber frame kit included Open Metal Web Joists (Posi-Joist) and timber roof trusses. The timber frame erecting team were on site for a week and then...
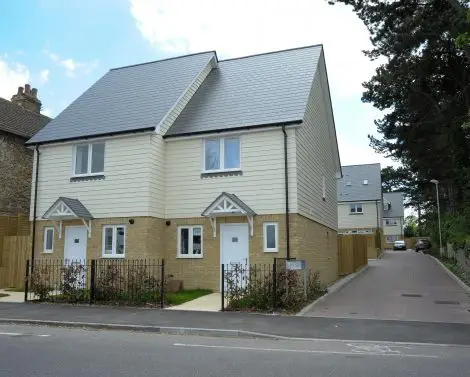
by adsoxford | Jul 21, 2015
Harmony Timber Frame was tasked to supply and fit 6 no three storey semi-detached in a challenging site. Our client also required us to deliver the kits to a tight timescale to meet their build programme. We were able to provide pre-insulated walls, metal web joists...
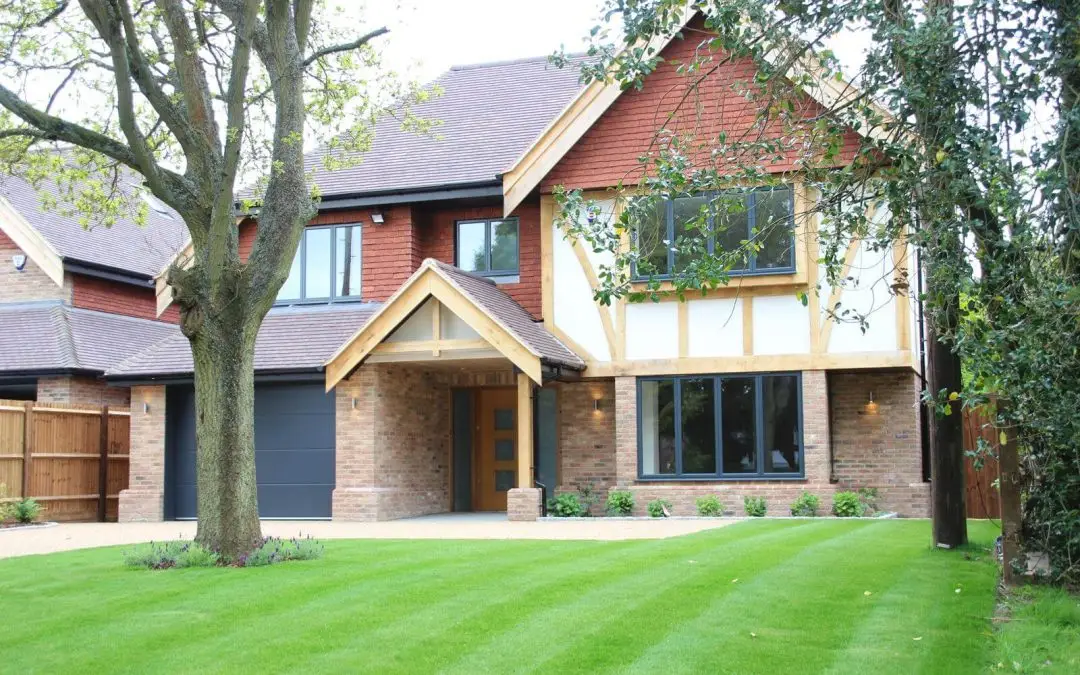
by adsoxford | Jul 21, 2015
Harmony Timber were able to provide a bespoke design solution to large one-off dwellings that had unique design requirements from our clients including steps floor levels in the ground floor level. We were able to incorporate a flat top roof design to the third floor...
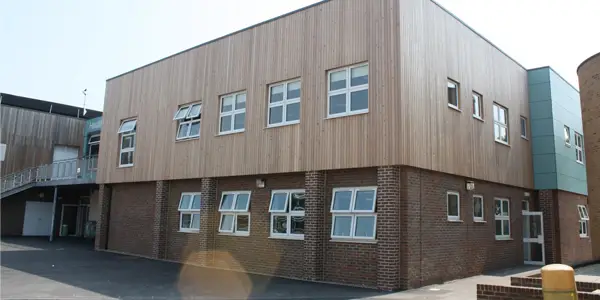
by adsoxford | Jan 9, 2015
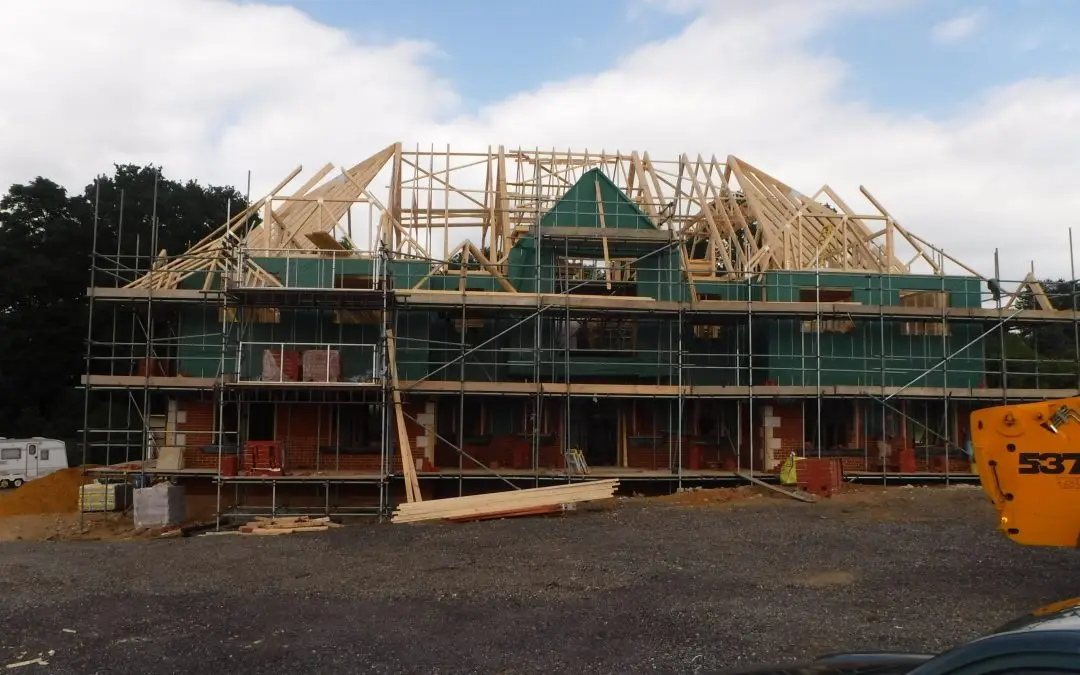
by adsoxford | Jul 21, 2015
Harmony Timber Frame were able to provide our client a timber frame solution for a 3 storey 7500 sq/ft one off dwelling. We were able to provide a full supply and fit solution to incorporate large attic trusses that eliminated the requirement for steel beams and...





